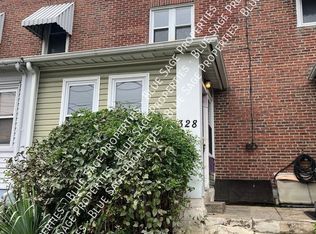Move right into this spacious 25 foot wide home. Large Living Room, First Floor Family Room, Formal Dining Room with coat closet and ceiling fan, Eat-in Kitchen, Outside is a nice size deck. Second Floor: Master Bedroom, two additional Bedrooms and Hall Bath. Third Floor: 4th Bedroom and a separate room for storage. Basement: finished room (was used as a Bedroom) plus powder room and laundry area. New roof in 2006. One car attached garage and parking for one car. Includes washer, dryer and one year h ome warranty. MUST SEE INSIDE, NOT THE AVERAGE ROWHOUSE.
This property is off market, which means it's not currently listed for sale or rent on Zillow. This may be different from what's available on other websites or public sources.

