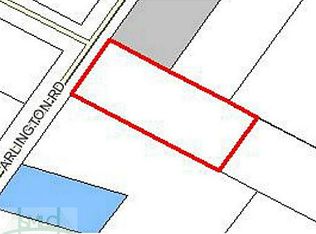Solid brick home on 1.63 acres with a pond in a quiet neighborhood. No HOA! Park your boat trailer and/or RV! Home features new HVAC, new gutters, less than 3YR old metal roof, new paint, new doors, rustic farmhouse barn doors, new deep well, 4 bedroom, 2 full baths, 2800 sf, split but open floor plan with 3 living rooms, dining room, large kitchen with granite countertops and plenty of cabinetry. A large laundry room! BONUS sun room with access to the screen porch! Large front porch with wood stained columns. Also large 15x32 shed AND 2 bay 24x24 workshop with power! Mature fruit trees, live oaks and pine trees. Zoned for South Effingham schools with Marlow only 4 miles away and only 12 minutes to town. Close to shops, entertainment, and the hwy. Do not miss out on your forever home! 2020-05-06
This property is off market, which means it's not currently listed for sale or rent on Zillow. This may be different from what's available on other websites or public sources.

