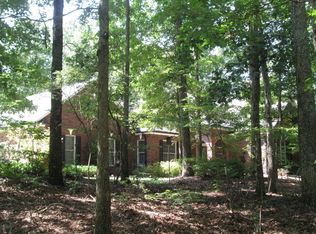Closed
$381,000
201 Archibald Rd, Concord, NC 28025
3beds
2,577sqft
Single Family Residence
Built in 1986
1.84 Acres Lot
$389,900 Zestimate®
$148/sqft
$2,401 Estimated rent
Home value
$389,900
$370,000 - $409,000
$2,401/mo
Zestimate® history
Loading...
Owner options
Explore your selling options
What's special
Looking for space, privacy, and potential? This 3-bedroom, 2-bath home sits on 1.8 acres with wooded surroundings and elevated views. Step outside to enjoy your very own in-ground pool, perfect for relaxing or entertaining. The circular driveway provides convenient access and includes a concrete pad—ideal for parking an RV, boat, or extra vehicles. A 30' x 8' shed adds even more storage for all of your extras. Being sold AS IS and priced below the recent appraisal, this home offers buyers a rare opportunity to unlock its full potential and bring it back to life. Contact agent for a copy of the recent appraisal and additional disclosures. Agent is related to seller.
Zillow last checked: 8 hours ago
Listing updated: September 26, 2025 at 03:45am
Listing Provided by:
Danette Auger 336-708-9453,
All About You Realty-Blue Ridge LLC
Bought with:
Karla Murillo
Karla Murillo Realty LLLC
Source: Canopy MLS as distributed by MLS GRID,MLS#: 4302480
Facts & features
Interior
Bedrooms & bathrooms
- Bedrooms: 3
- Bathrooms: 2
- Full bathrooms: 2
- Main level bedrooms: 3
Primary bedroom
- Features: En Suite Bathroom, Walk-In Closet(s), Whirlpool
- Level: Main
- Area: 349.18 Square Feet
- Dimensions: 22' 2" X 15' 9"
Bedroom s
- Level: Main
- Area: 132.25 Square Feet
- Dimensions: 11' 6" X 11' 6"
Bedroom s
- Level: Main
- Area: 132.25 Square Feet
- Dimensions: 11' 6" X 11' 6"
Breakfast
- Level: Main
- Area: 133.85 Square Feet
- Dimensions: 11' 1" X 12' 1"
Dining room
- Level: Main
- Area: 132.88 Square Feet
- Dimensions: 11' 0" X 12' 1"
Kitchen
- Level: Main
- Area: 108.36 Square Feet
- Dimensions: 10' 1" X 10' 9"
Laundry
- Level: Main
- Area: 59.76 Square Feet
- Dimensions: 10' 3" X 5' 10"
Living room
- Features: Ceiling Fan(s), Vaulted Ceiling(s)
- Level: Main
- Area: 377.88 Square Feet
- Dimensions: 23' 6" X 16' 1"
Loft
- Features: Vaulted Ceiling(s)
- Level: Upper
- Area: 215.86 Square Feet
- Dimensions: 10' 9" X 20' 1"
Heating
- Heat Pump, Wood Stove
Cooling
- Central Air
Appliances
- Included: Dishwasher, Dryer, Electric Cooktop, Electric Oven, Plumbed For Ice Maker, Washer/Dryer
- Laundry: Electric Dryer Hookup, Laundry Room, Main Level, Washer Hookup
Features
- Pantry, Storage, Walk-In Closet(s)
- Flooring: Carpet, Tile, Wood
- Doors: French Doors, Sliding Doors
- Windows: Skylight(s)
- Has basement: No
- Fireplace features: Living Room, Wood Burning Stove
Interior area
- Total structure area: 2,577
- Total interior livable area: 2,577 sqft
- Finished area above ground: 2,577
- Finished area below ground: 0
Property
Parking
- Total spaces: 2
- Parking features: Circular Driveway, Driveway, Attached Garage, Garage Door Opener, Garage Faces Side, RV Access/Parking, Garage on Main Level
- Attached garage spaces: 2
- Has uncovered spaces: Yes
Features
- Levels: One and One Half
- Stories: 1
- Patio & porch: Deck
- Has private pool: Yes
- Pool features: In Ground, Outdoor Pool
- Has view: Yes
- View description: Long Range, Winter
- Waterfront features: None
Lot
- Size: 1.84 Acres
- Features: Hilly, Private, Wooded, Views
Details
- Additional structures: Shed(s)
- Parcel number: 55289208000000
- Zoning: LDR
- Special conditions: Standard
Construction
Type & style
- Home type: SingleFamily
- Property subtype: Single Family Residence
Materials
- Hardboard Siding, Stone
- Foundation: Crawl Space
Condition
- New construction: No
- Year built: 1986
Utilities & green energy
- Sewer: Septic Installed
- Water: City, Well
Community & neighborhood
Location
- Region: Concord
- Subdivision: none
Other
Other facts
- Road surface type: Concrete, Paved
Price history
| Date | Event | Price |
|---|---|---|
| 9/25/2025 | Sold | $381,000+0.3%$148/sqft |
Source: | ||
| 9/22/2025 | Pending sale | $380,000$147/sqft |
Source: | ||
| 9/16/2025 | Listed for sale | $380,000$147/sqft |
Source: | ||
Public tax history
| Year | Property taxes | Tax assessment |
|---|---|---|
| 2024 | $2,899 +0.5% | $413,600 +26.2% |
| 2023 | $2,885 | $327,860 |
| 2022 | $2,885 | $327,860 |
Find assessor info on the county website
Neighborhood: 28025
Nearby schools
GreatSchools rating
- 5/10Rocky River ElementaryGrades: PK-5Distance: 1.1 mi
- 4/10C. C. Griffin Middle SchoolGrades: 6-8Distance: 2.3 mi
- 4/10Central Cabarrus HighGrades: 9-12Distance: 1.5 mi
Schools provided by the listing agent
- Elementary: Rocky River
- Middle: C.C. Griffin
- High: Central Cabarrus
Source: Canopy MLS as distributed by MLS GRID. This data may not be complete. We recommend contacting the local school district to confirm school assignments for this home.
Get a cash offer in 3 minutes
Find out how much your home could sell for in as little as 3 minutes with a no-obligation cash offer.
Estimated market value
$389,900
Get a cash offer in 3 minutes
Find out how much your home could sell for in as little as 3 minutes with a no-obligation cash offer.
Estimated market value
$389,900
