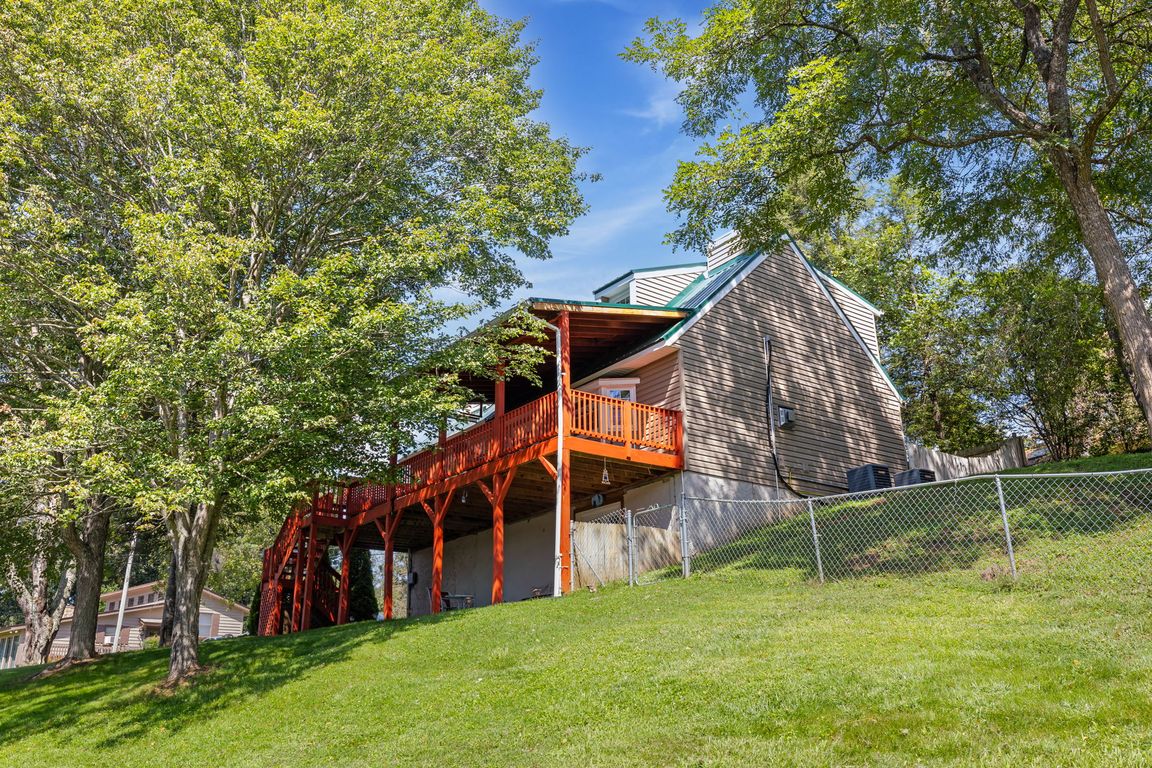
Under contract-showPrice cut: $15K (10/10)
$375,000
3beds
2,110sqft
201 Acorn Ln, Clyde, NC 28721
3beds
2,110sqft
Single family residence
Built in 1981
0.28 Acres
2 Attached garage spaces
$178 price/sqft
What's special
Private settingTreehouse-style living spaceSweeping viewsOversized garage and workshop
Welcome to 201 Acorn Lane — a spacious 3BR/2BA home with over 2,100 sqft in a private setting that’s close to everything you need. Unlike homes deeper in rural Clyde, this property offers the perfect balance of peace and accessibility: just 5 minutes to Clyde town center, 10 minutes to downtown ...
- 93 days |
- 439 |
- 10 |
Source: Canopy MLS as distributed by MLS GRID,MLS#: 4296566
Travel times
Living Room
Kitchen
Primary Bedroom
Zillow last checked: 8 hours ago
Listing updated: November 09, 2025 at 09:30am
Listing Provided by:
Bailey Vaughn 828-585-2188,
Nexus Realty LLC
Source: Canopy MLS as distributed by MLS GRID,MLS#: 4296566
Facts & features
Interior
Bedrooms & bathrooms
- Bedrooms: 3
- Bathrooms: 2
- Full bathrooms: 2
- Main level bedrooms: 1
Living room
- Level: Main
- Area: 234.11 Square Feet
- Dimensions: 11' 5" X 20' 6"
Heating
- Central, Heat Pump, Propane
Cooling
- Ceiling Fan(s), Central Air, Electric, Heat Pump, Multi Units, Zoned
Appliances
- Included: Microwave, Dishwasher, Double Oven, Dryer, Electric Cooktop, Electric Oven, Electric Range, Electric Water Heater, Refrigerator, Wall Oven, Warming Drawer, Washer, Washer/Dryer
- Laundry: Electric Dryer Hookup, In Basement, Inside, Laundry Room, Washer Hookup
Features
- Kitchen Island, Pantry, Walk-In Closet(s)
- Flooring: Carpet, Laminate, Tile, Vinyl
- Doors: Insulated Door(s)
- Windows: Insulated Windows
- Basement: Basement Garage Door,Daylight,Exterior Entry,Full,Interior Entry,Walk-Out Access,Walk-Up Access
- Attic: Walk-In
- Fireplace features: Gas, Gas Log, Gas Vented, Insert, Living Room
Interior area
- Total structure area: 1,684
- Total interior livable area: 2,110 sqft
- Finished area above ground: 1,684
- Finished area below ground: 426
Video & virtual tour
Property
Parking
- Total spaces: 6
- Parking features: Basement, Driveway, Attached Garage, Garage Faces Side, Garage on Main Level
- Attached garage spaces: 2
- Uncovered spaces: 4
Accessibility
- Accessibility features: Two or More Access Exits
Features
- Levels: Two
- Stories: 2
- Patio & porch: Front Porch, Rear Porch
- Fencing: Back Yard,Chain Link,Fenced,Partial,Privacy,Wood
- Has view: Yes
- View description: Long Range, Mountain(s), Winter, Year Round
Lot
- Size: 0.28 Acres
- Features: Corner Lot, Paved, Sloped, Wooded, Views
Details
- Parcel number: 8627634997
- Zoning: Residential
- Special conditions: Standard
- Other equipment: Fuel Tank(s)
Construction
Type & style
- Home type: SingleFamily
- Architectural style: Cape Cod
- Property subtype: Single Family Residence
Materials
- Vinyl
- Roof: Metal
Condition
- New construction: No
- Year built: 1981
Utilities & green energy
- Sewer: Public Sewer
- Water: City
- Utilities for property: Cable Available, Cable Connected, Electricity Connected, Propane, Satellite Internet Available, Wired Internet Available
Community & HOA
Community
- Security: Carbon Monoxide Detector(s), Smoke Detector(s)
- Subdivision: Oak Park
Location
- Region: Clyde
Financial & listing details
- Price per square foot: $178/sqft
- Tax assessed value: $241,200
- Annual tax amount: $2,137
- Date on market: 8/29/2025
- Cumulative days on market: 511 days
- Exclusions: microwave and garage fridge
- Electric utility on property: Yes
- Road surface type: Concrete, Paved