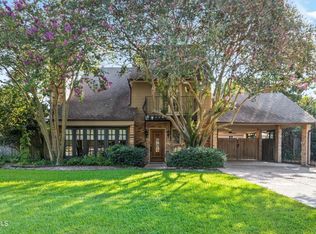The sellers have taken great pride in this home over the years and now it's your turn to enjoy the updates and personalize to your liking. This home is located right in the center of town off Camellia Blvd. You are in bike riding distance of anything that you need. Features a remodeled master bedroom & bathroom with granite counter-tops and spacious master closet. The garage was turned into a living room space built for entertainment and includes a high-end Bose surround sound system. The kitchen was completely remodeled with lots of custom real-wood cabinets, tiled counter-tops, back-splash and a custom stainless steel cooking hood. Off to the side of the kitchen is a custom built 18x32 glassed-in sunroom that is the perfect space for entertaining, cookouts and has a tranquil view out to the backyard. There's a separate office area that could be used as an extra living room space, game-room or whatever you can think of. The home also features two master bedrooms and is a split floor plan, 3 bedrooms on one side of the home and one full newly built master suite on the other side of the house. The bathrooms have granite or mosaic tile counter-tops, all showers and tub have custom tile surround to the ceiling. Custom milled crown and shoe moldings. NEST & computerized thermostats and the security system can be accessed from home and are included. All exterior windows have been updated to high-efficiency rated double-pane windows. NO carpet in the entire house. Air conditioners, duct-work and hot water tank have been updated. LUS Fiber is extremely fast here. Some of the gutters also connect to a underground french drain system that takes the rain water straight to the city drainage. Home also comes with a brand new 2019 storage shed with insulated walls, a second floor loft for extra storage and also has electricity. Architectural roof is only 10yrs old. Come by and take a look!!
This property is off market, which means it's not currently listed for sale or rent on Zillow. This may be different from what's available on other websites or public sources.
