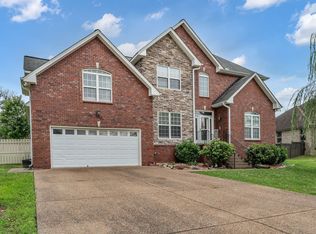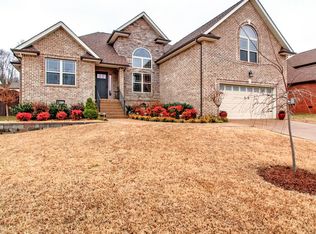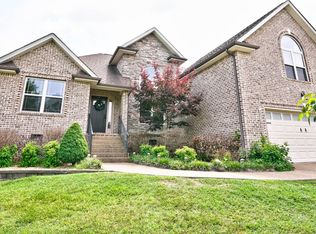An absolutely amazing home with many extras, New HVAC, Gas tankless water heater w/recirculating pump, crown molding, fence backyard, home surge protector, Featuring an Upgraded front entry and transom, w/ sidelites, frosted glass and iron work. New steel back door w/Premium full lite built-in mini blinds, fresh paint, Ring security, wired smoke. Office could be 4th bedroom. natural gas grill attached to city gas, and CO2 detectors, 2 stairways to 2nd floor and catwalk and extra refrigerator
This property is off market, which means it's not currently listed for sale or rent on Zillow. This may be different from what's available on other websites or public sources.


