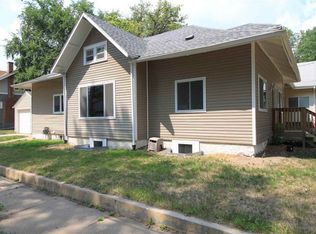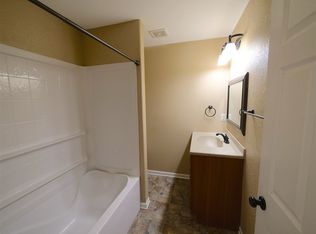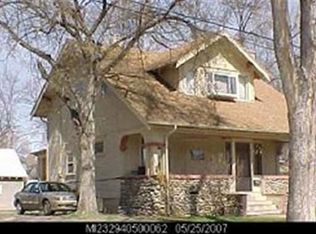A lot of home packed into this remodeled property! There are five large bedrooms, two on the main, a loft style (with half bath) upstairs and two lower level bedrooms with egress windows. The main floor is open with high ceilings and an updated kitchen that features newer LG stainless appliances and a wood burning fireplace is the centerpiece of the living room. New laminate floor installed in July 2019 on the main floor. There's a single garage attached by a breezeway and plenty of windows throughout. Situated on a nice corner lot, this home could be the envy the area with its mature trees! Contact your Realtor today for a private tour.
This property is off market, which means it's not currently listed for sale or rent on Zillow. This may be different from what's available on other websites or public sources.



