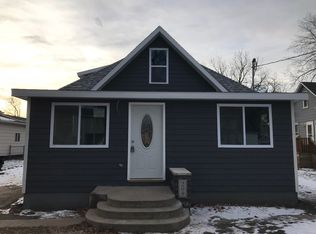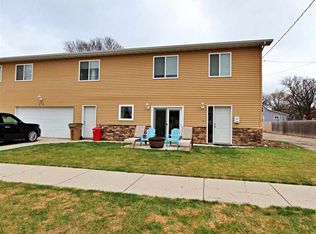Sold on 10/06/23
Price Unknown
201 5th St NW, Minot, ND 58703
4beds
2baths
1,846sqft
Single Family Residence
Built in 1907
7,013.16 Square Feet Lot
$220,700 Zestimate®
$--/sqft
$1,793 Estimated rent
Home value
$220,700
$203,000 - $238,000
$1,793/mo
Zestimate® history
Loading...
Owner options
Explore your selling options
What's special
Check out this nice two-story home in Minot, North Dakota. The main floor features a newer kitchen, large living room, formal dining room, master suite and office space. Upstairs you will find the three other bedrooms and bathroom. The basement is finished with a family room, nice bathroom and mechanical room. The back yard has mature trees, oversized finished garage with heat/electrical and partially fenced. This property may qualify for Seller Financing (Vendee). The property was built prior to 1978 and lead-based paint potentially exists.
Zillow last checked: 8 hours ago
Listing updated: October 06, 2023 at 08:43am
Listed by:
CARL LADE 701-833-4295,
ELITE REAL ESTATE, LLC
Source: Minot MLS,MLS#: 231370
Facts & features
Interior
Bedrooms & bathrooms
- Bedrooms: 4
- Bathrooms: 2
- Main level bedrooms: 1
Primary bedroom
- Level: Main
Bedroom 1
- Level: Upper
Bedroom 2
- Level: Upper
Bedroom 3
- Level: Upper
Dining room
- Level: Main
Family room
- Level: Basement
Kitchen
- Level: Main
Living room
- Level: Main
Heating
- Forced Air, Natural Gas
Cooling
- Central Air
Appliances
- Included: Dishwasher, Disposal, Refrigerator, Gas Range/Oven
- Laundry: In Basement
Features
- Flooring: Carpet, Ceramic Tile, Laminate
- Basement: Finished
- Has fireplace: No
Interior area
- Total structure area: 1,846
- Total interior livable area: 1,846 sqft
- Finished area above ground: 1,198
Property
Parking
- Total spaces: 2
- Parking features: Detached, Garage: Heated, Insulated, Lights, Opener, Driveway: Concrete
- Garage spaces: 2
- Has uncovered spaces: Yes
Features
- Levels: One and One Half
- Stories: 1
- Patio & porch: Patio
- Fencing: Fenced
Lot
- Size: 7,013 sqft
- Dimensions: 50 x 140
Details
- Parcel number: MI23.212.040.0060
- Zoning: R3B
- Special conditions: Real Estate Owned
Construction
Type & style
- Home type: SingleFamily
- Property subtype: Single Family Residence
Materials
- Roof: Asphalt
Condition
- New construction: No
- Year built: 1907
Utilities & green energy
- Sewer: City
- Water: City
Community & neighborhood
Location
- Region: Minot
Price history
| Date | Event | Price |
|---|---|---|
| 10/6/2023 | Sold | -- |
Source: | ||
| 7/13/2022 | Listing removed | -- |
Source: | ||
| 6/7/2022 | Price change | $220,000-4.3%$119/sqft |
Source: | ||
| 5/19/2022 | Listed for sale | $230,000+15.1%$125/sqft |
Source: | ||
| 11/30/2020 | Sold | -- |
Source: Public Record | ||
Public tax history
| Year | Property taxes | Tax assessment |
|---|---|---|
| 2024 | $2,038 -24.1% | $172,000 |
| 2023 | $2,687 | $172,000 +16.2% |
| 2022 | -- | $148,000 +7.2% |
Find assessor info on the county website
Neighborhood: 58703
Nearby schools
GreatSchools rating
- 7/10Perkett Elementary SchoolGrades: PK-5Distance: 1.1 mi
- 5/10Jim Hill Middle SchoolGrades: 6-8Distance: 0.8 mi
- 8/10Central Campus SchoolGrades: 9-10Distance: 0.6 mi
Schools provided by the listing agent
- District: Minot #1
Source: Minot MLS. This data may not be complete. We recommend contacting the local school district to confirm school assignments for this home.

