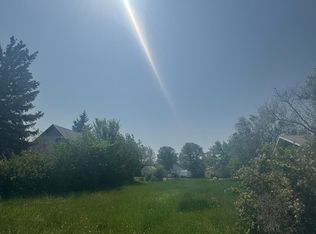This 3 bedroom, 1 bath with oversized 2 stall attached garage sits on a corner lot with mature trees. Upon entering the home you walk into the dining room kitchen area and to the side is the over sized living room. Down the hall you will find the 3 bedrooms and bath. Also, in the hallway is the laundry with a huge storage room beside it. In the garage you will find tons of space for all you toys!
This property is off market, which means it's not currently listed for sale or rent on Zillow. This may be different from what's available on other websites or public sources.
