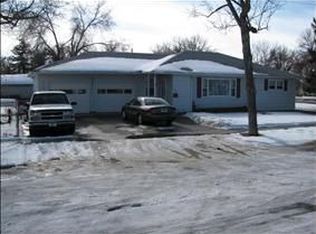Bungalow style home. Underground sprinkling, well for irrigation, fenced yard. Two bedrooms with a bonus room off one of the bedrooms that could be an office or nursery. Country style kitchen. Double detached garage. Sq Ft per county record card-buyer to verify. Basement is unfinished and is storage and mechanical area.
This property is off market, which means it's not currently listed for sale or rent on Zillow. This may be different from what's available on other websites or public sources.

