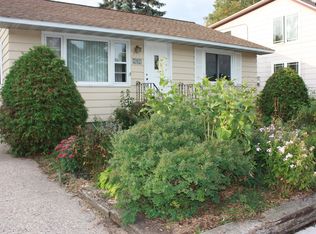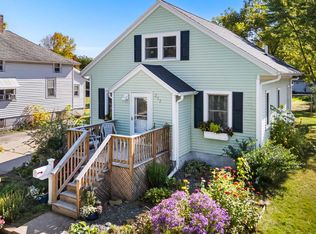Closed
$239,900
201 FOURTH AVENUE, Stevens Point, WI 54481
3beds
1,444sqft
Single Family Residence
Built in 1900
6,098.4 Square Feet Lot
$270,500 Zestimate®
$166/sqft
$1,464 Estimated rent
Home value
$270,500
$257,000 - $284,000
$1,464/mo
Zestimate® history
Loading...
Owner options
Explore your selling options
What's special
Are you looking for waterfront views but wish to reside in the City? Check out this 3-bed, 2-bath home situated on a corner lot, at the end of Fourth Avenue, right next to the River. This tastefully updated home offers comfortable living and beautiful views of the Wisconsin River. Close to downtown, parks, the River, and the Green Circle Trail, activities are limitless. This home was recently updated and has been well cared for - pride of ownership certainly shows. Inside, enjoy the gas fireplace on those cold Wisconsin evenings. Or, relax on the multi-tiered deck that leads into the fenced backyard during the warmer months. The second story features a walk-out deck from the third bedroom as well. The 2-car garage is easily accessible from the private alley in the rear of the house. This house is perfect for both your everyday activities and entertaining. Schedule your private showing today. This house will not be available for long!
Zillow last checked: 8 hours ago
Listing updated: April 10, 2023 at 04:47am
Listed by:
TEAM KITOWSKI Cell:715-498-2447,
KPR BROKERS, LLC
Bought with:
The Waraksa Group
Source: WIREX MLS,MLS#: 22230779 Originating MLS: Central WI Board of REALTORS
Originating MLS: Central WI Board of REALTORS
Facts & features
Interior
Bedrooms & bathrooms
- Bedrooms: 3
- Bathrooms: 2
- Full bathrooms: 2
Primary bedroom
- Level: Upper
- Area: 132
- Dimensions: 11 x 12
Bedroom 2
- Level: Upper
- Area: 156
- Dimensions: 13 x 12
Bedroom 3
- Level: Upper
- Area: 120
- Dimensions: 12 x 10
Dining room
- Level: Main
- Area: 108
- Dimensions: 12 x 9
Kitchen
- Level: Main
- Area: 187
- Dimensions: 17 x 11
Living room
- Level: Main
- Area: 110
- Dimensions: 11 x 10
Heating
- Natural Gas, Forced Air
Cooling
- Central Air
Appliances
- Included: Refrigerator, Dishwasher, Microwave, Disposal
Features
- Ceiling Fan(s), High Speed Internet
- Flooring: Carpet, Vinyl
- Basement: Partial,Unfinished
Interior area
- Total structure area: 1,444
- Total interior livable area: 1,444 sqft
- Finished area above ground: 1,444
- Finished area below ground: 0
Property
Parking
- Total spaces: 2
- Parking features: 2 Car, Detached, Garage Door Opener
- Garage spaces: 2
Features
- Levels: Two
- Stories: 2
- Patio & porch: Deck
- Fencing: Fenced Yard
Lot
- Size: 6,098 sqft
Details
- Parcel number: 2408.30.4014.16
- Zoning: Residential
- Special conditions: Arms Length
Construction
Type & style
- Home type: SingleFamily
- Property subtype: Single Family Residence
Materials
- Vinyl Siding
- Roof: Shingle
Condition
- 21+ Years
- New construction: No
- Year built: 1900
Utilities & green energy
- Sewer: Public Sewer
- Water: Public
- Utilities for property: Cable Available
Community & neighborhood
Security
- Security features: Smoke Detector(s)
Location
- Region: Stevens Point
- Municipality: Stevens Point
Other
Other facts
- Listing terms: Arms Length Sale
Price history
| Date | Event | Price |
|---|---|---|
| 4/10/2023 | Sold | $239,900$166/sqft |
Source: | ||
| 3/18/2023 | Contingent | $239,900$166/sqft |
Source: | ||
| 3/15/2023 | Listed for sale | $239,900+34.9%$166/sqft |
Source: | ||
| 12/13/2019 | Sold | $177,900+1.7%$123/sqft |
Source: CWMLS #21813821 Report a problem | ||
| 10/25/2019 | Listed for sale | $174,900+76.7%$121/sqft |
Source: KPR BROKERS, LLC #21813821 Report a problem | ||
Public tax history
| Year | Property taxes | Tax assessment |
|---|---|---|
| 2024 | -- | $215,800 |
| 2023 | -- | $215,800 +65.2% |
| 2022 | -- | $130,600 |
Find assessor info on the county website
Neighborhood: 54481
Nearby schools
GreatSchools rating
- 6/10Madison Elementary SchoolGrades: K-6Distance: 0.6 mi
- 5/10P J Jacobs Junior High SchoolGrades: 7-9Distance: 1.7 mi
- 4/10Stevens Point Area Senior High SchoolGrades: 10-12Distance: 1.1 mi
Schools provided by the listing agent
- High: Stevens Point
- District: Stevens Point
Source: WIREX MLS. This data may not be complete. We recommend contacting the local school district to confirm school assignments for this home.
Get pre-qualified for a loan
At Zillow Home Loans, we can pre-qualify you in as little as 5 minutes with no impact to your credit score.An equal housing lender. NMLS #10287.

