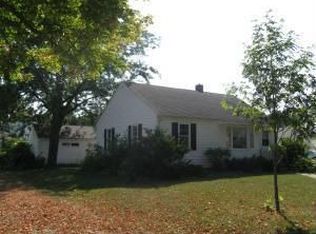Closed
$252,000
201 3rd St SW, Pine Island, MN 55963
3beds
2,716sqft
Single Family Residence
Built in 1948
9,147.6 Square Feet Lot
$269,700 Zestimate®
$93/sqft
$2,298 Estimated rent
Home value
$269,700
$202,000 - $361,000
$2,298/mo
Zestimate® history
Loading...
Owner options
Explore your selling options
What's special
This well cared for home is just a block off of Main street and includes a 1,000 sq ft + Garage/workshop! There is plenty of room here to spread out with 3 main floor bedrooms, main floor laundry, a large kitchen, and a multi-functional 3 season porch. Enjoy the tranquility of the main floor wood burning fireplace and/or the lower level wood burning stove. This property has no shortage of storage space including a walk up attic in the home, an attic in the workshop, a partially finished basement as well as a garden shed. Stop by and take a look at this weekends open house Saturday June 22nd from 10-11:30.
Zillow last checked: 8 hours ago
Listing updated: August 10, 2025 at 10:12pm
Listed by:
Adam Beadling 507-421-4309,
Real Broker, LLC.
Bought with:
Lyle Andreen
Edina Realty, Inc.
Source: NorthstarMLS as distributed by MLS GRID,MLS#: 6554498
Facts & features
Interior
Bedrooms & bathrooms
- Bedrooms: 3
- Bathrooms: 2
- Full bathrooms: 1
- 1/2 bathrooms: 1
Bedroom 1
- Level: Main
- Area: 165 Square Feet
- Dimensions: 11x15
Bedroom 2
- Level: Main
- Area: 132 Square Feet
- Dimensions: 11x12
Bedroom 3
- Level: Main
- Area: 110 Square Feet
- Dimensions: 10x11
Bathroom
- Level: Main
- Area: 64 Square Feet
- Dimensions: 8x8
Bathroom
- Level: Lower
- Area: 40 Square Feet
- Dimensions: 5x8
Dining room
- Level: Main
- Area: 99 Square Feet
- Dimensions: 11x9
Family room
- Level: Main
- Area: 247 Square Feet
- Dimensions: 13x19
Kitchen
- Level: Main
- Area: 180 Square Feet
- Dimensions: 12x15
Laundry
- Level: Main
- Area: 72 Square Feet
- Dimensions: 8x9
Living room
- Level: Lower
- Area: 396 Square Feet
- Dimensions: 22x18
Other
- Level: Main
- Area: 306 Square Feet
- Dimensions: 17x18
Heating
- Forced Air
Cooling
- Central Air
Appliances
- Included: Dishwasher, Disposal, Dryer, Microwave, Range, Refrigerator, Washer, Water Softener Owned
Features
- Basement: Partially Finished
- Number of fireplaces: 2
- Fireplace features: Wood Burning, Wood Burning Stove
Interior area
- Total structure area: 2,716
- Total interior livable area: 2,716 sqft
- Finished area above ground: 1,550
- Finished area below ground: 425
Property
Parking
- Total spaces: 3
- Parking features: Detached
- Garage spaces: 3
Accessibility
- Accessibility features: Grab Bars In Bathroom, No Stairs External
Features
- Levels: One
- Stories: 1
- Patio & porch: Porch
Lot
- Size: 9,147 sqft
- Dimensions: 62 x 132
Details
- Foundation area: 1166
- Parcel number: 682600760
- Zoning description: Residential-Single Family
Construction
Type & style
- Home type: SingleFamily
- Property subtype: Single Family Residence
Materials
- Vinyl Siding, Concrete
- Roof: Asphalt
Condition
- Age of Property: 77
- New construction: No
- Year built: 1948
Utilities & green energy
- Electric: 100 Amp Service
- Gas: Natural Gas
- Sewer: City Sewer/Connected
- Water: City Water/Connected
Community & neighborhood
Location
- Region: Pine Island
- Subdivision: Irish Add
HOA & financial
HOA
- Has HOA: No
Price history
| Date | Event | Price |
|---|---|---|
| 8/9/2024 | Sold | $252,000-1.1%$93/sqft |
Source: | ||
| 7/1/2024 | Pending sale | $254,900$94/sqft |
Source: | ||
| 6/21/2024 | Listed for sale | $254,900+121.7%$94/sqft |
Source: | ||
| 7/7/1999 | Sold | $115,000$42/sqft |
Source: Public Record | ||
Public tax history
| Year | Property taxes | Tax assessment |
|---|---|---|
| 2024 | $3,446 +13.4% | $210,472 -8.1% |
| 2023 | $3,038 +12.5% | $228,900 +15.5% |
| 2022 | $2,700 +13.6% | $198,200 +20.8% |
Find assessor info on the county website
Neighborhood: 55963
Nearby schools
GreatSchools rating
- 5/10Pine Island Middle SchoolGrades: 5-8Distance: 0.4 mi
- 8/10Pine Island SecondaryGrades: 9-12Distance: 0.4 mi
- 7/10Pine Island Elementary SchoolGrades: PK-4Distance: 2.2 mi
Get a cash offer in 3 minutes
Find out how much your home could sell for in as little as 3 minutes with a no-obligation cash offer.
Estimated market value
$269,700
Get a cash offer in 3 minutes
Find out how much your home could sell for in as little as 3 minutes with a no-obligation cash offer.
Estimated market value
$269,700

