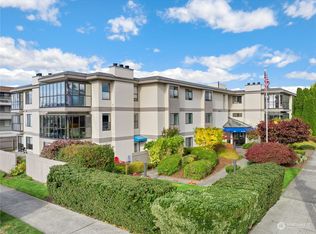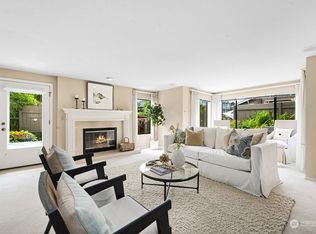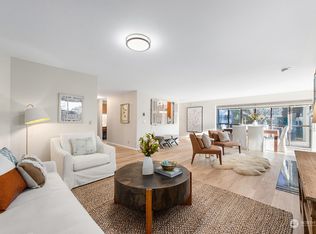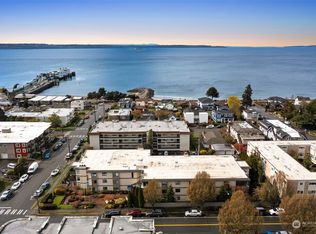Sold
Listed by:
Michelle Clyborne,
COMPASS,
Teresa Simanton,
COMPASS
Bought with: Windermere Real Estate Central
$808,000
201 3rd Avenue N #213, Edmonds, WA 98020
2beds
1,429sqft
Condominium
Built in 1985
-- sqft lot
$800,800 Zestimate®
$565/sqft
$3,081 Estimated rent
Home value
$800,800
$745,000 - $865,000
$3,081/mo
Zestimate® history
Loading...
Owner options
Explore your selling options
What's special
Prime Location! Discover this hidden Gem at Architecturally acclaimed La Fave! One-Level easy secure Living prevails (no stairs) on the cusp of fabulous Edmonds fun waterfront, beaches, bistros & charming downtown. Sited on the serene westside of La Fave, A New elevator takes you up to your spacious condo. Open the solid wood door to a tiled Foyer & Great Room framed by sunny Atrium windows and Fireplace for year-round enjoyment. Chic Kitchen with newer quartzite countertops, backsplash, tile floors plus many built-ins & storage galore. King-Sized Primary Suite details double vanity and 2 closets. Utility Room with built-ins and Office/Hobby Cubby plus Healthy HOA Low Dues, Community Rec. RM, Gym too! Your best life is here-Savor it today!
Zillow last checked: 8 hours ago
Listing updated: September 23, 2024 at 07:37pm
Offers reviewed: Sep 10
Listed by:
Michelle Clyborne,
COMPASS,
Teresa Simanton,
COMPASS
Bought with:
Laura Brodniak Harder, 15835
Windermere Real Estate Central
Source: NWMLS,MLS#: 2282068
Facts & features
Interior
Bedrooms & bathrooms
- Bedrooms: 2
- Bathrooms: 2
- Full bathrooms: 1
- 3/4 bathrooms: 1
- Main level bathrooms: 2
- Main level bedrooms: 2
Primary bedroom
- Description: Primary Suite
- Level: Main
Bedroom
- Description: With large Lighted Closet
- Level: Main
Bathroom full
- Description: Powder Room with Tile floors
- Level: Main
Bathroom three quarter
- Description: Double Vanity with Level entry Shower
- Level: Main
Den office
- Description: Office or Hobby Cubby with Wood Laminate Flooring
- Level: Main
Dining room
- Description: Dining Area in Great Room
- Level: Main
Entry hall
- Description: Spacious with Tile and Coat Closet
- Level: Main
Great room
- Description: Included Dining Area
- Level: Main
Kitchen without eating space
- Level: Main
Utility room
- Description: Off Foyer In the Unity with built-ins
- Level: Main
Heating
- Fireplace(s), Forced Air
Cooling
- None
Appliances
- Included: Dishwasher(s), Dryer(s), Disposal, Microwave(s), Refrigerator(s), Stove(s)/Range(s), Washer(s), Garbage Disposal, Water Heater: Electric, Water Heater Location: In-Unit Utility Room, Cooking - Electric Hookup, Cooking-Electric, Dryer-Electric, Washer
- Laundry: Electric Dryer Hookup, Washer Hookup
Features
- Flooring: Ceramic Tile, Laminate, Carpet
- Windows: Coverings: Blinds & Wood Shutters
- Number of fireplaces: 1
- Fireplace features: Wood Burning, Main Level: 1, Fireplace
Interior area
- Total structure area: 1,429
- Total interior livable area: 1,429 sqft
Property
Parking
- Total spaces: 2
- Parking features: Common Garage
- Garage spaces: 2
Features
- Levels: One
- Stories: 1
- Entry location: Main
- Patio & porch: Ceramic Tile, Cooking-Electric, Dryer-Electric, Fireplace, Laminate Hardwood, Wall to Wall Carpet, Washer, Water Heater
- Has view: Yes
- View description: Territorial
Lot
- Features: Corner Lot, Curbs, Open Lot, Paved, Sidewalk
Details
- Parcel number: 00737100021300
- Special conditions: Standard
- Other equipment: Leased Equipment: None
Construction
Type & style
- Home type: Condo
- Architectural style: Contemporary
- Property subtype: Condominium
Materials
- Brick, Cement/Concrete, Stucco, Wood Siding
- Roof: Composition,Flat
Condition
- Year built: 1985
- Major remodel year: 1985
Community & neighborhood
Security
- Security features: Fire Sprinkler System
Community
- Community features: Elevator, Fitness Center, Game/Rec Rm, Gated, Lobby Entrance, See Remarks
Location
- Region: Edmonds
- Subdivision: Downtown Edmonds
HOA & financial
HOA
- HOA fee: $545 monthly
- Services included: Common Area Maintenance, Earthquake Insurance, Maintenance Grounds, Security, See Remarks, Sewer, Water
- Association phone: 206-708-4949
Other
Other facts
- Listing terms: Cash Out,Conventional
- Cumulative days on market: 249 days
Price history
| Date | Event | Price |
|---|---|---|
| 9/23/2024 | Sold | $808,000+2.9%$565/sqft |
Source: | ||
| 9/9/2024 | Pending sale | $785,500$550/sqft |
Source: | ||
| 9/4/2024 | Listed for sale | $785,500+153.4%$550/sqft |
Source: | ||
| 7/16/2003 | Sold | $310,000+24%$217/sqft |
Source: | ||
| 10/19/2000 | Sold | $250,000$175/sqft |
Source: | ||
Public tax history
| Year | Property taxes | Tax assessment |
|---|---|---|
| 2024 | $4,413 -4% | $621,600 -3.8% |
| 2023 | $4,596 +16% | $645,900 +11.9% |
| 2022 | $3,962 -5.4% | $577,100 +15% |
Find assessor info on the county website
Neighborhood: 98020
Nearby schools
GreatSchools rating
- 6/10Edmonds Elementary SchoolGrades: K-6Distance: 0.9 mi
- 4/10College Place Middle SchoolGrades: 7-8Distance: 2 mi
- 7/10Edmonds Woodway High SchoolGrades: 9-12Distance: 2 mi
Schools provided by the listing agent
- Elementary: Edmonds Elem
- Middle: College Pl Mid
- High: Edmonds Woodway High
Source: NWMLS. This data may not be complete. We recommend contacting the local school district to confirm school assignments for this home.

Get pre-qualified for a loan
At Zillow Home Loans, we can pre-qualify you in as little as 5 minutes with no impact to your credit score.An equal housing lender. NMLS #10287.
Sell for more on Zillow
Get a free Zillow Showcase℠ listing and you could sell for .
$800,800
2% more+ $16,016
With Zillow Showcase(estimated)
$816,816


