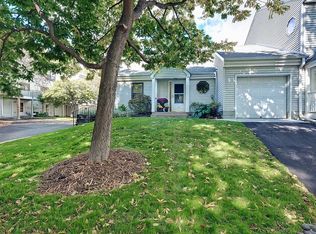Closed
$418,500
201 2nd St NE, Minneapolis, MN 55413
3beds
1,830sqft
Townhouse Side x Side
Built in 1985
871.2 Square Feet Lot
$416,500 Zestimate®
$229/sqft
$2,957 Estimated rent
Home value
$416,500
$383,000 - $450,000
$2,957/mo
Zestimate® history
Loading...
Owner options
Explore your selling options
What's special
Updated end-unit offering the best of both worlds: an extremely coveted + walkable location AND situated on a serene wooded lot. Sellers have enjoyed the privacy and elbow room the end-unit offers; it breathes like a much larger lot! Southern exposure drenches the home in natural light, while providing picturesque views of the forest-like yard. Don’t be surprised to see some wildlife! Stunning kitchen with stainless steel appliances. Freshly painted top to bottom. Brand new plush loop carpeting. New roof in 2021. New deck in 2020. THREE upper level bedrooms. Great storage throughout. All the amenities/conveniences of this desirable Northeast location are right out your front door: just a stone’s throw away from local parks, trails, dining, coffee shops, breweries, shopping, and entertainment. Very, very well maintained home - - move right in!
Zillow last checked: 8 hours ago
Listing updated: August 04, 2025 at 08:49am
Listed by:
Brandon M Hayes 952-201-8334,
Coldwell Banker Realty
Bought with:
Joe Michael Grunnet
DRG
Source: NorthstarMLS as distributed by MLS GRID,MLS#: 6705714
Facts & features
Interior
Bedrooms & bathrooms
- Bedrooms: 3
- Bathrooms: 2
- Full bathrooms: 1
- 3/4 bathrooms: 1
Bedroom 1
- Level: Upper
- Area: 140 Square Feet
- Dimensions: 14x10
Bedroom 2
- Level: Upper
- Area: 121 Square Feet
- Dimensions: 11x11
Bedroom 3
- Level: Upper
- Area: 90 Square Feet
- Dimensions: 10x9
Deck
- Level: Main
- Area: 136 Square Feet
- Dimensions: 17x8
Den
- Level: Lower
- Area: 88 Square Feet
- Dimensions: 11x8
Dining room
- Level: Main
- Area: 135 Square Feet
- Dimensions: 15x9
Foyer
- Level: Main
- Area: 45 Square Feet
- Dimensions: 9x5
Kitchen
- Level: Main
- Area: 154 Square Feet
- Dimensions: 14x11
Living room
- Level: Main
- Area: 280 Square Feet
- Dimensions: 20x14
Heating
- Forced Air
Cooling
- Central Air
Appliances
- Included: Dishwasher, Disposal, Dryer, Exhaust Fan, Gas Water Heater, Microwave, Range, Refrigerator, Stainless Steel Appliance(s), Washer
Features
- Basement: Partially Finished,Storage Space,Walk-Out Access
- Number of fireplaces: 1
- Fireplace features: Living Room, Wood Burning
Interior area
- Total structure area: 1,830
- Total interior livable area: 1,830 sqft
- Finished area above ground: 1,374
- Finished area below ground: 149
Property
Parking
- Total spaces: 1
- Parking features: Attached, Asphalt
- Attached garage spaces: 1
- Details: Garage Dimensions (21x11)
Accessibility
- Accessibility features: None
Features
- Levels: Two
- Stories: 2
- Patio & porch: Composite Decking, Deck, Front Porch
Lot
- Size: 871.20 sqft
- Dimensions: 41 x 25
- Features: Corner Lot
Details
- Foundation area: 687
- Parcel number: 2302924210335
- Zoning description: Residential-Single Family
Construction
Type & style
- Home type: Townhouse
- Property subtype: Townhouse Side x Side
- Attached to another structure: Yes
Materials
- Vinyl Siding
- Roof: Age 8 Years or Less
Condition
- Age of Property: 40
- New construction: No
- Year built: 1985
Utilities & green energy
- Electric: Circuit Breakers, 200+ Amp Service, Power Company: Xcel Energy
- Gas: Natural Gas
- Sewer: City Sewer - In Street
- Water: City Water - In Street
Community & neighborhood
Location
- Region: Minneapolis
- Subdivision: St Anthony In Towne Twnhms
HOA & financial
HOA
- Has HOA: Yes
- HOA fee: $480 monthly
- Services included: Maintenance Structure, Hazard Insurance, Lawn Care, Maintenance Grounds, Professional Mgmt, Snow Removal
- Association name: WESTPORT MANAGEMENT
- Association phone: 952-465-3600
Other
Other facts
- Road surface type: Paved
Price history
| Date | Event | Price |
|---|---|---|
| 8/1/2025 | Sold | $418,500-2.7%$229/sqft |
Source: | ||
| 7/20/2025 | Pending sale | $429,900$235/sqft |
Source: | ||
| 5/27/2025 | Price change | $429,900-2.3%$235/sqft |
Source: | ||
| 4/25/2025 | Listed for sale | $439,900$240/sqft |
Source: | ||
Public tax history
Tax history is unavailable.
Neighborhood: Saint Anthony West
Nearby schools
GreatSchools rating
- 1/10Webster ElementaryGrades: PK-5Distance: 0.3 mi
- 1/10Northeast Middle SchoolGrades: 6-8Distance: 2.5 mi
- 4/10Edison Senior High SchoolGrades: 9-12Distance: 1.4 mi

Get pre-qualified for a loan
At Zillow Home Loans, we can pre-qualify you in as little as 5 minutes with no impact to your credit score.An equal housing lender. NMLS #10287.
Sell for more on Zillow
Get a free Zillow Showcase℠ listing and you could sell for .
$416,500
2% more+ $8,330
With Zillow Showcase(estimated)
$424,830