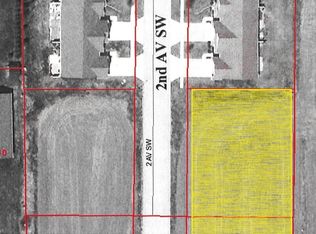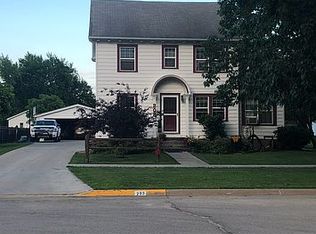OLD FASHION CHARM WITH A MODERN TWIST...This home is adorable with lots of character. Many updates from all new paint, restored hardwood floors and some new windows. Newly remodeled kitchen with stainless steel appliances all included plus the washer and dryer. Main floor bedroom and bath, main floor laundry and sitting area as you walk in. Full formal dining and a spacious living room. Vinyl siding, large yard with a newly black iron fenced yard. Double detached garage. Large deck with a new pergola to keep the sun off while sipping your lemonade. Call for a tour of this amazing house in State Center, Ia.
This property is off market, which means it's not currently listed for sale or rent on Zillow. This may be different from what's available on other websites or public sources.


