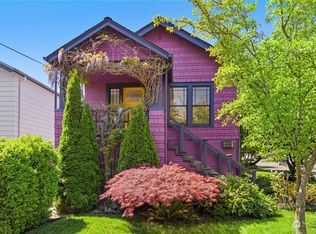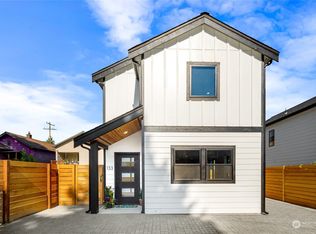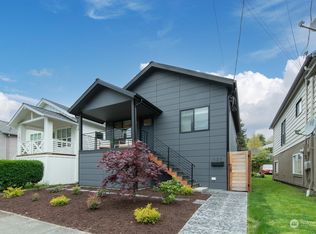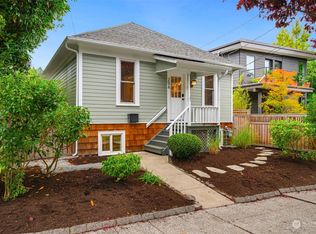Sold
Listed by:
Karen Paulsen,
Windermere RE Magnolia
Bought with: COMPASS
$2,080,000
201 29th Avenue E, Seattle, WA 98112
4beds
2,694sqft
Single Family Residence
Built in 1908
4,800.31 Square Feet Lot
$1,915,600 Zestimate®
$772/sqft
$5,197 Estimated rent
Home value
$1,915,600
$1.80M - $2.05M
$5,197/mo
Zestimate® history
Loading...
Owner options
Explore your selling options
What's special
Situated on a corner lot is this reimagined & extensively remodeled in 2015 home. Thoughtfully designed with attention to every detail lends seamlessly to today's lifestyle. The main level has an open floor plan accented with high ceilings featuring reclaimed wood, hardwood floors, & sophisticated styling with specially acquired lighting in the dining & kitchen areas. The kitchen showcases a marble waterfall peninsula,top-of-the-line appliances,& French doors leading to the outdoor patio for dining & entertaining. The second story has 4 bedrooms including a primary ensuite & outdoor seating area, plus access to the fully fenced private yard. The third floor offers an opportunity for a studio/office/flex area. This truly is a special home!
Zillow last checked: 8 hours ago
Listing updated: June 06, 2023 at 04:57pm
Offers reviewed: May 16
Listed by:
Karen Paulsen,
Windermere RE Magnolia
Bought with:
Stephanie Stanford, 86423
COMPASS
Matt Stanford, 127117
COMPASS
Source: NWMLS,MLS#: 2066913
Facts & features
Interior
Bedrooms & bathrooms
- Bedrooms: 4
- Bathrooms: 3
- Full bathrooms: 2
- 1/2 bathrooms: 1
Primary bedroom
- Level: Second
Bedroom
- Level: Second
Bedroom
- Level: Second
Bedroom
- Level: Second
Bathroom full
- Level: Second
Bathroom full
- Level: Second
Other
- Level: Main
Den office
- Level: Third
Dining room
- Level: Main
Entry hall
- Level: Main
Kitchen with eating space
- Level: Main
Living room
- Level: Main
Utility room
- Level: Second
Heating
- Heat Pump, HRV/ERV System, Radiant
Cooling
- Forced Air, Heat Pump
Appliances
- Included: Dishwasher_, Dryer, GarbageDisposal_, Refrigerator_, StoveRange_, Washer, Dishwasher, Garbage Disposal, Refrigerator, StoveRange, Water Heater: Gas, Water Heater Location: Garage
Features
- High Tech Cabling
- Flooring: Ceramic Tile, Hardwood, Stone
- Doors: French Doors
- Windows: Double Pane/Storm Window
- Basement: None
- Number of fireplaces: 1
- Fireplace features: Gas, Main Level: 1, FirePlace
Interior area
- Total structure area: 2,694
- Total interior livable area: 2,694 sqft
Property
Parking
- Total spaces: 1
- Parking features: Driveway, Attached Garage
- Attached garage spaces: 1
Features
- Levels: Two
- Stories: 2
- Entry location: Main
- Patio & porch: Ceramic Tile, Hardwood, Double Pane/Storm Window, French Doors, High Tech Cabling, Vaulted Ceiling(s), FirePlace, Water Heater
- Has view: Yes
- View description: Territorial
Lot
- Size: 4,800 sqft
- Features: Corner Lot, Curbs, Paved, Sidewalk, Cable TV, Fenced-Partially, Gas Available, High Speed Internet, Irrigation, Patio
- Topography: Level
- Residential vegetation: Fruit Trees, Garden Space
Details
- Parcel number: 9828701100
- Special conditions: Standard
Construction
Type & style
- Home type: SingleFamily
- Property subtype: Single Family Residence
Materials
- Cement Planked, Wood Siding
- Foundation: Poured Concrete
- Roof: Metal
Condition
- Year built: 1908
- Major remodel year: 2015
Utilities & green energy
- Sewer: Sewer Connected
- Water: Public
Community & neighborhood
Location
- Region: Seattle
- Subdivision: Madison Valley
Other
Other facts
- Listing terms: Cash Out
- Cumulative days on market: 722 days
Price history
| Date | Event | Price |
|---|---|---|
| 6/6/2023 | Sold | $2,080,000+4.3%$772/sqft |
Source: | ||
| 5/17/2023 | Pending sale | $1,995,000$741/sqft |
Source: | ||
| 5/12/2023 | Listed for sale | $1,995,000+565%$741/sqft |
Source: | ||
| 4/11/2008 | Sold | $300,000$111/sqft |
Source: | ||
Public tax history
| Year | Property taxes | Tax assessment |
|---|---|---|
| 2024 | $14,631 +7.3% | $1,516,000 +4.8% |
| 2023 | $13,634 +5.7% | $1,446,000 -5.2% |
| 2022 | $12,893 +2.4% | $1,525,000 +11.2% |
Find assessor info on the county website
Neighborhood: Madison Valley
Nearby schools
GreatSchools rating
- 7/10McGilvra Elementary SchoolGrades: K-5Distance: 1.1 mi
- 7/10Edmonds S. Meany Middle SchoolGrades: 6-8Distance: 0.5 mi
- 8/10Garfield High SchoolGrades: 9-12Distance: 1.1 mi
Sell for more on Zillow
Get a free Zillow Showcase℠ listing and you could sell for .
$1,915,600
2% more+ $38,312
With Zillow Showcase(estimated)
$1,953,912


