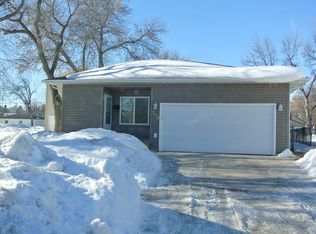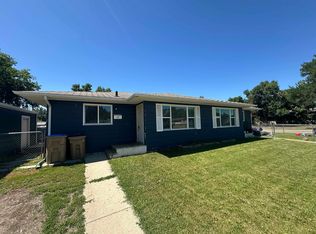Sold on 05/16/25
Price Unknown
201 20th St NW, Minot, ND 58703
2beds
2baths
1,120sqft
Single Family Residence
Built in 2012
7,492.32 Square Feet Lot
$226,100 Zestimate®
$--/sqft
$1,461 Estimated rent
Home value
$226,100
$210,000 - $242,000
$1,461/mo
Zestimate® history
Loading...
Owner options
Explore your selling options
What's special
HOLY GARAGE – You’ve Got to See This One! If you’ve been dreaming of the ultimate garage setup, stop the scroll—this is it! Located on a spacious corner lot, this rare and unique property features an incredible 28x40 garage that’s fully outfitted with radiant in-floor heat, floor drain, hot & cold water, utility sink, and yes—even a urinal. Whether you’re a car enthusiast, need a dream workshop, or just want the perfect hangout space, this garage checks every box. Upstairs, you’ll find a sun-drenched living space with an open-concept layout and a large south-facing bay window that fills the home with natural light. The kitchen features timeless oak-toned cabinetry, black appliance suite, and a brand new sink and faucet. The upgraded vinyl plank flooring seamlessly connects the kitchen, dining, and living areas. The bathroom has been thoughtfully updated with fresh paint, new flooring, modern vanity, mirror, lighting, and even a new toilet! Two cozy bedrooms each offer brand new carpet and ceiling fans for year-round comfort. And yes—the washer and dryer are included, making this home completely move-in ready. Notable upgrades include vinyl siding, steel roofing, upgraded windows, electric baseboard heat, and a mini-split AC unit for efficient cooling. Whether you're looking for your first home, a downsized retreat, or just want a property with garage space to make your buddies jealous—this one won’t last long!
Zillow last checked: 8 hours ago
Listing updated: May 16, 2025 at 09:31am
Listed by:
DELRAE ZIMMERMAN 701-833-1375,
BROKERS 12, INC.,
Kelsey Bercier 701-721-5544,
BROKERS 12, INC.
Source: Minot MLS,MLS#: 250635
Facts & features
Interior
Bedrooms & bathrooms
- Bedrooms: 2
- Bathrooms: 2
- Main level bathrooms: 1
Primary bedroom
- Description: Large, New Carpet
- Level: Upper
Bedroom 1
- Description: New Carpet & Paint
- Level: Upper
Dining room
- Description: Open To Kitchen
- Level: Upper
Kitchen
- Description: New Flooring
- Level: Upper
Living room
- Description: New Flooring & Paint
- Level: Upper
Heating
- Electric, Other
Cooling
- Central Air, Other/See Remarks
Appliances
- Included: Dishwasher, Refrigerator, Washer, Dryer, Electric Range/Oven
- Laundry: Upper Level
Features
- Flooring: Carpet, Other
- Basement: None
- Has fireplace: No
Interior area
- Total structure area: 1,120
- Total interior livable area: 1,120 sqft
- Finished area above ground: 1,120
Property
Parking
- Total spaces: 3
- Parking features: Attached, Garage: Floor Drains, Heated, Insulated, Lights, Opener, Sheet Rock, Work Shop, Driveway: Other
- Attached garage spaces: 3
- Has uncovered spaces: Yes
Features
- Levels: One
- Stories: 1
- Patio & porch: Deck
Lot
- Size: 7,492 sqft
Details
- Parcel number: MI22.115.030.0120
- Zoning: R1
Construction
Type & style
- Home type: SingleFamily
- Property subtype: Single Family Residence
Materials
- Foundation: Concrete Perimeter
- Roof: Steel
Condition
- New construction: No
- Year built: 2012
Utilities & green energy
- Sewer: City
- Water: City
Community & neighborhood
Location
- Region: Minot
Price history
| Date | Event | Price |
|---|---|---|
| 5/16/2025 | Sold | -- |
Source: | ||
| 4/28/2025 | Pending sale | $249,900$223/sqft |
Source: | ||
| 4/25/2025 | Listed for sale | $249,900$223/sqft |
Source: | ||
Public tax history
| Year | Property taxes | Tax assessment |
|---|---|---|
| 2024 | -- | $190,000 +1.6% |
| 2023 | -- | $187,000 +8.7% |
| 2022 | -- | $172,000 -0.6% |
Find assessor info on the county website
Neighborhood: Oak Park
Nearby schools
GreatSchools rating
- 5/10Belair Elementary SchoolGrades: K-5Distance: 0.4 mi
- 5/10Erik Ramstad Middle SchoolGrades: 6-8Distance: 2.6 mi
- NASouris River Campus Alternative High SchoolGrades: 9-12Distance: 0.6 mi
Schools provided by the listing agent
- District: Minot #1
Source: Minot MLS. This data may not be complete. We recommend contacting the local school district to confirm school assignments for this home.

