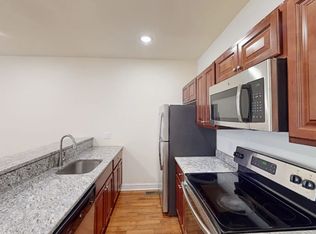Welcome to 1648 Ridge Ave (Unit 201). This spacious unit features 2 bedrooms and 2 full bathrooms and European style high end finishes. The main living area is bright and sunny due to the large windows. You'll find a modern kitchen with pantry and custom cabinetry, stainless steel appliances and quartz kitchen countertop. This unit features hardwood flooring and in-unit washer and dryer. Elevator building! Huge shared roof deck (accessible via elevator) with unobstructed beautiful views of the City skyline. Walking distance to all that Francisville/Fairmount has to offer from restaurants, supermarkets, bars, parks, coffee shops, and retail shops. Boasts a walkscore of 83 and a bike score of 82. About The Neighborhood: Walkable to Broad St for countless shops and dining options, plus you'll be walking distance to the Broad Street Line, so commuting will be a breeze! Close by Vineyards Cafe, Divine Lorraine, Rybread, Bar Hygge, and many more neighborhood favorites.
Listing information is deemed reliable, but not guaranteed.
Apartment for rent
$2,300/mo
201 1698th Rdg #201, Philadelphia, PA 19130
2beds
1,600sqft
Price may not include required fees and charges.
Multifamily
Available now
-- Pets
Central air
In unit laundry
On street parking
Forced air
What's special
In-unit washer and dryerCustom cabinetryShared roof deckLarge windowsHardwood flooringModern kitchenQuartz kitchen countertop
- 45 days
- on Zillow |
- -- |
- -- |
Travel times
Prepare for your first home with confidence
Consider a first-time homebuyer savings account designed to grow your down payment with up to a 6% match & 4.15% APY.
Facts & features
Interior
Bedrooms & bathrooms
- Bedrooms: 2
- Bathrooms: 2
- Full bathrooms: 2
Heating
- Forced Air
Cooling
- Central Air
Appliances
- Included: Dishwasher, Dryer, Microwave, Oven, Refrigerator, Washer
- Laundry: In Unit
Features
- Combination Kitchen/Living, Elevator, Floor Plan - Traditional, Kitchen - Island, Recessed Lighting, Sprinkler System, Walk-In Closet(s), Walk-in Closet(s), Wood Floors
- Flooring: Wood
Interior area
- Total interior livable area: 1,600 sqft
Property
Parking
- Parking features: On Street
- Details: Contact manager
Features
- Exterior features: Architecture Style: Unit/Flat/Apartment, Combination Kitchen/Living, Elevator, Energy Efficient Appliances, Floor Plan - Traditional, Flooring: Wood, Heating system: Forced Air, Kitchen - Island, On Street, Recessed Lighting, Sprinkler System, Walk-in Closet(s), Wood Floors
Construction
Type & style
- Home type: MultiFamily
- Property subtype: MultiFamily
Condition
- Year built: 2023
Community & HOA
Location
- Region: Philadelphia
Financial & listing details
- Lease term: Contact For Details
Price history
| Date | Event | Price |
|---|---|---|
| 5/8/2025 | Listed for rent | $2,300$1/sqft |
Source: | ||
| 5/1/2025 | Listing removed | $2,300$1/sqft |
Source: | ||
| 3/3/2025 | Listed for rent | $2,300$1/sqft |
Source: | ||
| 2/11/2025 | Listing removed | $2,300$1/sqft |
Source: | ||
| 1/31/2025 | Listed for rent | $2,300$1/sqft |
Source: | ||
![[object Object]](https://photos.zillowstatic.com/fp/945e5e1903dfe6fe75e56c17f54f4409-p_i.jpg)
