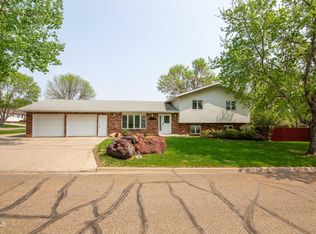Sold on 03/09/23
Price Unknown
201 10th St NW, Beulah, ND 58523
4beds
2,567sqft
Single Family Residence
Built in 1978
10,454.4 Square Feet Lot
$275,600 Zestimate®
$--/sqft
$1,868 Estimated rent
Home value
$275,600
$262,000 - $292,000
$1,868/mo
Zestimate® history
Loading...
Owner options
Explore your selling options
What's special
LOCATION, LOCATION, LOCATION! Spread out and enjoy this spacious home in a prime location walking distance to Beulah High and Elementary. Sitting on a quiet corner with mature trees and landscaping, this has been well-maintained with steel siding, newer windows & shingles in past 8 years; plus new furnace and water heater in 2010. This 2567 sq.ft. was custom built by present owner. There's an attached 25'x27' attached garage and 24'x26' detached with a separate driveway at the rear of the lot for easy access. There's room for 4+ vehicles to park on this huge driveway! Inside you'll find lots of daylight for the living and dining, 3 mf bedrooms, 1 full bath. The kitchen has abundant cabinets, built in desk and eating area overlooking your backyard. The lower level is the real attraction with the unbelievable size family room, a wood-burning fireplace, built-in cabinets, lots of sunshine and a sliding door that walks out to your private patio. Lower level has 1 bedroom, 3/4 bath, laundry and furnace room. Lots of storage throughout. You'll love the privacy and location of this well-built home! Make this your home today!
Zillow last checked: 8 hours ago
Listing updated: September 03, 2024 at 09:17pm
Listed by:
MARY LOU HORNING 701-870-6279,
WEST RIVER REALTY LLP
Bought with:
HEATHER STROMME, 9027
CENTURY 21 Morrison Realty
Source: Great North MLS,MLS#: 4004370
Facts & features
Interior
Bedrooms & bathrooms
- Bedrooms: 4
- Bathrooms: 2
- Full bathrooms: 1
- 3/4 bathrooms: 1
Other
- Description: Spacious entry leads to lower and upper level
- Level: Main
Family room
- Description: Fireplace and walk-out to yard
- Level: Lower
Living room
- Description: Large Living - Dining with views of your backyard
- Level: Main
Heating
- Fireplace(s), Propane
Cooling
- Central Air
Appliances
- Included: Dishwasher, Disposal, Dryer, Electric Range, Exhaust Fan, Microwave, Range, Refrigerator, Trash Compactor, Washer
Features
- Main Floor Bedroom
- Flooring: Carpet, Linoleum
- Windows: Window Treatments
- Basement: Concrete,Daylight,Egress Windows,Finished,Full
- Number of fireplaces: 1
- Fireplace features: Family Room, Wood Burning
Interior area
- Total structure area: 2,567
- Total interior livable area: 2,567 sqft
- Finished area above ground: 1,371
- Finished area below ground: 1,196
Property
Parking
- Total spaces: 2
- Parking features: Detached, Garage Door Opener, Additional Parking, Attached
- Attached garage spaces: 2
Features
- Levels: Two,Split Entry
- Stories: 2
Lot
- Size: 10,454 sqft
- Dimensions: 75 x 140
- Features: Corner Lot
Details
- Parcel number: BB14488470216
Construction
Type & style
- Home type: SingleFamily
- Property subtype: Single Family Residence
Materials
- Steel Siding
- Roof: Shingle
Condition
- New construction: No
- Year built: 1978
Utilities & green energy
- Gas: Propane Tank Owned
- Sewer: Public Sewer
- Water: Public
- Utilities for property: Sewer Connected, Water Connected, Trash Pickup - Public, Cable Available, Electricity Available
Community & neighborhood
Location
- Region: Beulah
Other
Other facts
- Road surface type: Paved
Price history
| Date | Event | Price |
|---|---|---|
| 3/9/2023 | Sold | -- |
Source: Great North MLS #4004370 | ||
| 2/7/2023 | Pending sale | $257,500$100/sqft |
Source: Great North MLS #4004370 | ||
| 12/6/2022 | Price change | $257,500-1.9%$100/sqft |
Source: Great North MLS #4004370 | ||
| 9/26/2022 | Listed for sale | $262,500$102/sqft |
Source: Great North MLS #4004370 | ||
| 6/27/2012 | Sold | -- |
Source: Great North MLS #3317128 | ||
Public tax history
| Year | Property taxes | Tax assessment |
|---|---|---|
| 2024 | $2,895 +9.2% | $121,745 +20.4% |
| 2023 | $2,652 | $101,125 |
| 2022 | -- | $101,125 |
Find assessor info on the county website
Neighborhood: 58523
Nearby schools
GreatSchools rating
- 7/10Beulah Elementary SchoolGrades: PK-4Distance: 0.1 mi
- 7/10Beulah Middle SchoolGrades: 5-8Distance: 0.5 mi
- 3/10Beulah High SchoolGrades: 9-12Distance: 0.2 mi
