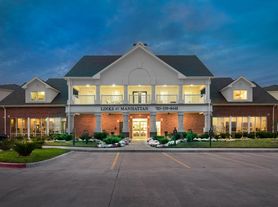Rental Property Information Directions: From the intersection of 21st Terrace (North Locust Street) and East 2nd Street, travel West on East 2nd Street 1 Block to North Kansas Avenue, the property is on the Northeast Corner of the Intersection Type of Unit = 2nd Story Residential Apartment Upper Level (2nd Story): Open Concept Kitchen & Living room, Master with Walk-In Closet, Bedroom with En-suite and Small Walk-In Closet, 2 Bedrooms, 1 Bathroom, Office Property Features: # Conforming Bedrooms = 4 Total Bedrooms = 4 # Full Bathrooms = 2 # Half Bathrooms = 0 Square Feet= 1,362 Fireplace = N/A Flooring = Hardwood, Tile, Carpet Water Treatment Systems = N/A Interior Amenities = Main Level Living, Butcher Block Countertops, Open Concept Living, Ceiling Fans, Gas Fireplace, Black Stainless Steel Sink, Painted Wood Cabinets Exterior Amenities = Alley Access Personal Property Included: Electric Oven/Range, Dishwasher, and Refrigerator Rental Specifications: Lease Term = Month to Month (Property is Active For Sale) Rent Amount = $1,500.00 Security Deposit = $1,500.00 Pet Policy = Follow City Breed Regulations, Max of 2 Pets Pet Deposit = $250.00 + $50 per Month per Pet Smoking Allowed: NO Utilities Included: NO, Tenant's Responsibility Lawn Care: Tenant's Responsibility Snow Removal: Tenant's Responsibility Warranties of Any Kind: N/A Electric Provider: Evergy Natural Gas/Propane Provider: Kansas Gas Service Water/Sewer Provider: City of Frankfort Trash Provider: City of Frankfort School District = USD 380 Availability = Available Now Application & Lease Requirements An application for lease must be completed, including references, and approved prior to signing a lease agreement. All tenants must agree to the terms outlined in the lease, including tenant responsibility for utilities, snow removal, and lawn care. Security deposit equal to one month's rent and first month's rent is required at the time of lease agreement signing.
House for rent
$1,500/mo
201 1/2 N Kansas Ave, Frankfort, KS 66427
4beds
1,362sqft
Price may not include required fees and charges.
Singlefamily
Available now
-- Pets
-- A/C
-- Laundry
-- Parking
Natural gas, forced air
What's special
Gas fireplaceCeiling fansMaster with walk-in closetMain level livingSmall walk-in closetAlley accessButcher block countertops
- 120 days |
- -- |
- -- |
Travel times
Facts & features
Interior
Bedrooms & bathrooms
- Bedrooms: 4
- Bathrooms: 2
- Full bathrooms: 2
Rooms
- Room types: Laundry Room, Office, Walk In Closet
Heating
- Natural Gas, Forced Air
Appliances
- Included: Dishwasher, Oven, Refrigerator
Features
- Walk-In Closet(s)
- Flooring: Carpet, Hardwood, Tile
Interior area
- Total interior livable area: 1,362 sqft
Property
Parking
- Details: Contact manager
Features
- Exterior features: Heating system: Forced Air, Heating: Gas, Kitchen, Living Room, Master Bedroom, Pets - Yes, Follow City Breed Regulations, Max of 2 Pets, Pet Deposit = $250.00 + $50 per Month per Pet, View Type: Street
Construction
Type & style
- Home type: SingleFamily
- Property subtype: SingleFamily
Condition
- Year built: 1892
Community & HOA
Location
- Region: Frankfort
Financial & listing details
- Lease term: Contact For Details
Price history
| Date | Event | Price |
|---|---|---|
| 6/11/2025 | Listed for rent | $1,500$1/sqft |
Source: My State MLS #11515304 | ||
