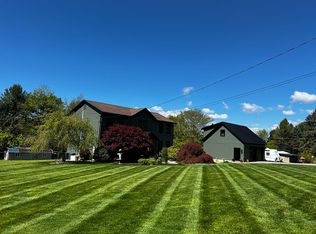
Closed
$405,000
200D Jonestown Rd, Oxford Twp., NJ 07863
4beds
1baths
--sqft
Single Family Residence
Built in 1993
2.75 Acres Lot
$410,800 Zestimate®
$--/sqft
$2,822 Estimated rent
Home value
$410,800
$362,000 - $468,000
$2,822/mo
Zestimate® history
Loading...
Owner options
Explore your selling options
What's special
Zillow last checked: 23 hours ago
Listing updated: May 24, 2025 at 04:31am
Listed by:
Gabrielle Ann Magsino 908-766-0085,
Keller Williams Towne Square Real
Bought with:
Mary C Kennedy
Exp Realty, LLC
Source: GSMLS,MLS#: 3950359
Facts & features
Price history
| Date | Event | Price |
|---|---|---|
| 5/20/2025 | Sold | $405,000-3.6% |
Source: | ||
| 3/27/2025 | Pending sale | $420,000 |
Source: | ||
| 3/15/2025 | Listed for sale | $420,000+96.3% |
Source: | ||
| 5/27/2020 | Sold | $214,000+256.7% |
Source: | ||
| 6/3/2019 | Sold | $60,000-70% |
Source: Public Record Report a problem | ||
Public tax history
| Year | Property taxes | Tax assessment |
|---|---|---|
| 2025 | $7,770 | $160,300 |
| 2024 | $7,770 +8.6% | $160,300 |
| 2023 | $7,154 +4.6% | $160,300 |
Find assessor info on the county website
Neighborhood: 07863
Nearby schools
GreatSchools rating
- 5/10Oxford Central Elementary SchoolGrades: PK-8Distance: 1 mi
Get a cash offer in 3 minutes
Find out how much your home could sell for in as little as 3 minutes with a no-obligation cash offer.
Estimated market value$410,800
Get a cash offer in 3 minutes
Find out how much your home could sell for in as little as 3 minutes with a no-obligation cash offer.
Estimated market value
$410,800