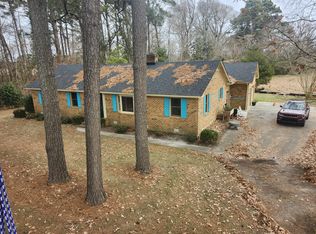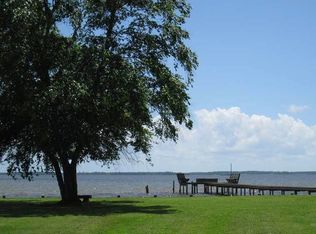Sitting on 2.32 acres with privacy and water views that go on forever! A few features of this oasis are whole house Generac generator, all new windows on expansive enclosed back porch, main home is built with 6 inch deep walls and built in controlled environment, fully fenced yard, 2 car attached garage + a 1 one car attached garage. 3 car detached garage/workshop, 24x36 RV garage, bulk head, pier, boat house with lift. WOW! Wait there's more... dehumidifier, 2 refrigerators, insulated window blinds in enclosed back porch, stone coated steel roofing system, metal roofs. Paradise Found!
This property is off market, which means it's not currently listed for sale or rent on Zillow. This may be different from what's available on other websites or public sources.


