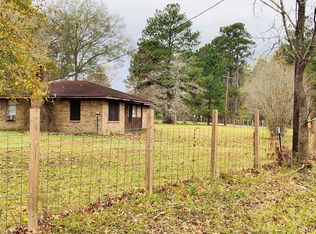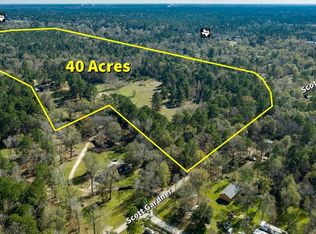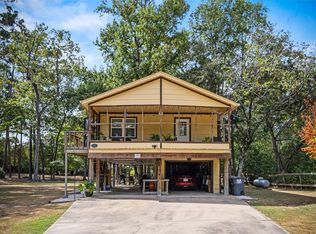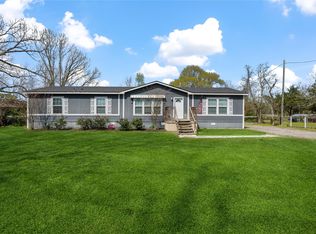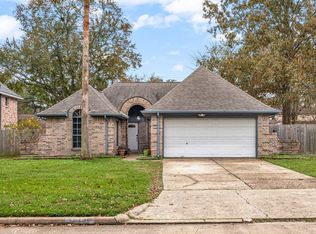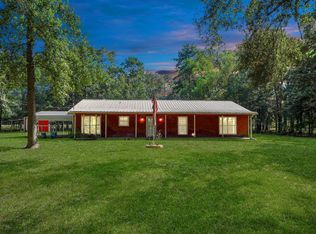This rare gem is a gated 3-bedroom, 1.5-bath, 1.5-story home nestled on nearly 2 acres of peaceful, wooded land. Enjoy the perfect blend of quiet country living just minutes from major highways for easy access to the city. Open-concept design seamlessly connects the kitchen, dining, and living areas, all framed by walls of windows and soaring ceilings that flood the space with natural light. Solar screens provide comfort by softening the sun’s rays while still keeping the home bright and airy. This charming home has seen several upgrades, including Kitchen appliances: refrigerator, stove, microwave 2025, HVAC Dec 2024, downstairs flooring March 2025,well pump Nov 2024, bathrooms remodeled in 2016 with slate accents and spa tub, and exterior doors April 2025. Bonus plumbed outhouse. Wrap-around decking invites you to relax and soak in the serene wooded views. The mostly fenced property is private and quiet, complete with a meandering creek that adds to its natural beauty.
Pending
Price cut: $10K (11/17)
$220,000
20095 Scott Gardner Rd, New Caney, TX 77357
3beds
1,648sqft
Est.:
Single Family Residence
Built in 1988
2 Acres Lot
$-- Zestimate®
$133/sqft
$-- HOA
What's special
- 90 days |
- 83 |
- 4 |
Zillow last checked: 8 hours ago
Listing updated: December 06, 2025 at 05:29pm
Listed by:
Anthony McCrady TREC #0789964 832-331-1029,
CB&A, Realtors
Source: HAR,MLS#: 36163176
Facts & features
Interior
Bedrooms & bathrooms
- Bedrooms: 3
- Bathrooms: 2
- Full bathrooms: 1
- 1/2 bathrooms: 1
Primary bathroom
- Features: Half Bath, Primary Bath: Double Sinks, Primary Bath: Jetted Tub
Kitchen
- Features: Breakfast Bar, Kitchen open to Family Room, Pantry
Heating
- Electric
Cooling
- Ceiling Fan(s), Electric
Appliances
- Included: Electric Oven, Electric Range, Dishwasher
- Laundry: Electric Dryer Hookup, Washer Hookup
Features
- High Ceilings, All Bedrooms Up, En-Suite Bath, Primary Bed - 2nd Floor
- Flooring: Tile, Vinyl
Interior area
- Total structure area: 1,648
- Total interior livable area: 1,648 sqft
Property
Parking
- Total spaces: 2
- Parking features: Attached
- Attached garage spaces: 2
Features
- Levels: Split Level
- Stories: 1
- Patio & porch: Patio/Deck
- Exterior features: Back Green Space, Balcony
- Has spa: Yes
- Spa features: Spa/Hot Tub
- Fencing: Full
Lot
- Size: 2 Acres
- Features: Back Yard, Cleared, Wooded, 1 Up to 2 Acres
Details
- Parcel number: 82650101111
Construction
Type & style
- Home type: SingleFamily
- Architectural style: Traditional
- Property subtype: Single Family Residence
Materials
- Wood Siding
- Foundation: Raised
- Roof: Composition
Condition
- New construction: No
- Year built: 1988
Utilities & green energy
- Sewer: Septic Tank
- Water: Well
Community & HOA
Community
- Subdivision: Redbud Forest
Location
- Region: New Caney
Financial & listing details
- Price per square foot: $133/sqft
- Tax assessed value: $144,165
- Annual tax amount: $2,782
- Date on market: 10/8/2025
Estimated market value
Not available
Estimated sales range
Not available
$1,795/mo
Price history
Price history
| Date | Event | Price |
|---|---|---|
| 12/3/2025 | Pending sale | $220,000$133/sqft |
Source: | ||
| 11/17/2025 | Price change | $220,000-4.3%$133/sqft |
Source: | ||
| 10/8/2025 | Price change | $230,000-4.1%$140/sqft |
Source: | ||
| 9/4/2025 | Price change | $239,900-4%$146/sqft |
Source: | ||
| 6/20/2025 | Price change | $250,000-3.8%$152/sqft |
Source: | ||
Public tax history
Public tax history
| Year | Property taxes | Tax assessment |
|---|---|---|
| 2025 | -- | $144,165 -2.1% |
| 2024 | $2,782 +1.3% | $147,264 +0.5% |
| 2023 | $2,746 | $146,530 +35% |
Find assessor info on the county website
BuyAbility℠ payment
Est. payment
$1,426/mo
Principal & interest
$1048
Property taxes
$301
Home insurance
$77
Climate risks
Neighborhood: 77357
Nearby schools
GreatSchools rating
- 3/10Tavola Elementary SchoolGrades: PK-5Distance: 1.4 mi
- 3/10New Caney High SchoolGrades: 8-12Distance: 3.1 mi
- 3/10Keefer Crossing Middle SchoolGrades: 6-8Distance: 5.1 mi
Schools provided by the listing agent
- Elementary: Tavola Elementary School (New Caney)
- Middle: Keefer Crossing Middle School
- High: New Caney High School
Source: HAR. This data may not be complete. We recommend contacting the local school district to confirm school assignments for this home.
- Loading
