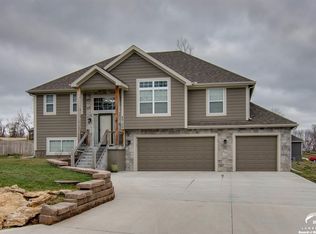Sold
Price Unknown
20092 Golden Rd, Linwood, KS 66052
4beds
2,050sqft
Single Family Residence
Built in 2018
0.36 Acres Lot
$380,000 Zestimate®
$--/sqft
$2,321 Estimated rent
Home value
$380,000
$361,000 - $399,000
$2,321/mo
Zestimate® history
Loading...
Owner options
Explore your selling options
What's special
Welcome to this charming 4-bedroom, 3-bathroom home nestled in the peaceful community of Linwood, Kansas. This lovely property offers a perfect blend of comfort, style, and functionality, making it an ideal choice for families and individuals alike. This home boasts the following: A spacious interior, modern kitchen, cozy living spaces, attached garage and a welcoming outdoor view. Located just a short drive from the City of Linwood, this home offers you the convenience of living near town as well as quiet and peaceful living.
If you are looking for a separate workspace, the shed in the backyard can be transformed into an office or numerous other options.
Zillow last checked: 8 hours ago
Listing updated: September 30, 2023 at 04:05pm
Listing Provided by:
Nick Wilson 913-731-1491,
Heritage Brokers & Auctioneers
Bought with:
Jason Brown, SP00043699
Keller Williams Realty Partners Inc.
Source: Heartland MLS as distributed by MLS GRID,MLS#: 2445773
Facts & features
Interior
Bedrooms & bathrooms
- Bedrooms: 4
- Bathrooms: 3
- Full bathrooms: 3
Primary bedroom
- Features: Carpet, Ceiling Fan(s), Walk-In Closet(s)
- Level: First
- Area: 180 Square Feet
- Dimensions: 15 x 12
Bedroom 2
- Features: Carpet
- Level: First
- Area: 132 Square Feet
- Dimensions: 12 x 11
Bedroom 3
- Features: Carpet
- Level: First
- Area: 100 Square Feet
- Dimensions: 10 x 10
Bedroom 4
- Features: Carpet
- Level: Basement
- Area: 143 Square Feet
- Dimensions: 13 x 11
Primary bathroom
- Features: Ceramic Tiles, Double Vanity, Shower Only
- Level: First
- Area: 104 Square Feet
- Dimensions: 13 x 8
Bathroom 1
- Features: Ceramic Tiles, Separate Shower And Tub
- Level: First
- Area: 40 Square Feet
- Dimensions: 8 x 5
Bathroom 2
- Features: Ceramic Tiles, Shower Over Tub
- Level: Basement
- Area: 40 Square Feet
- Dimensions: 8 x 5
Family room
- Features: Carpet
- Level: Basement
- Area: 285 Square Feet
- Dimensions: 19 x 15
Kitchen
- Features: Granite Counters, Pantry
- Level: First
- Area: 228 Square Feet
- Dimensions: 19 x 12
Living room
- Features: Carpet, Ceiling Fan(s), Fireplace
- Level: First
- Area: 294 Square Feet
- Dimensions: 21 x 14
Heating
- Forced Air, Natural Gas
Cooling
- Electric
Appliances
- Laundry: In Hall, Main Level
Features
- Pantry, Vaulted Ceiling(s), Walk-In Closet(s)
- Flooring: Carpet, Wood
- Windows: Thermal Windows
- Basement: Basement BR,Finished,Full
- Number of fireplaces: 1
- Fireplace features: Living Room
Interior area
- Total structure area: 2,050
- Total interior livable area: 2,050 sqft
- Finished area above ground: 1,450
- Finished area below ground: 600
Property
Parking
- Total spaces: 3
- Parking features: Attached, Garage Faces Front
- Attached garage spaces: 3
Features
- Patio & porch: Deck
- Spa features: Bath
Lot
- Size: 0.36 Acres
- Features: City Lot
Details
- Parcel number: 2261400000010.040
Construction
Type & style
- Home type: SingleFamily
- Architectural style: Traditional
- Property subtype: Single Family Residence
Materials
- Frame, Stone Veneer
- Roof: Composition
Condition
- Year built: 2018
Details
- Builder model: The Asher
- Builder name: Invictus Builders
Utilities & green energy
- Sewer: Public Sewer
- Water: Public
Community & neighborhood
Location
- Region: Linwood
- Subdivision: Orchard Ridge
HOA & financial
HOA
- Has HOA: No
- Association name: N/a
Other
Other facts
- Listing terms: Cash,Conventional
- Ownership: Private
- Road surface type: Paved
Price history
| Date | Event | Price |
|---|---|---|
| 9/13/2023 | Sold | -- |
Source: | ||
| 8/15/2023 | Pending sale | $365,000$178/sqft |
Source: | ||
| 7/20/2023 | Listed for sale | $365,000+35.2%$178/sqft |
Source: | ||
| 10/29/2020 | Sold | -- |
Source: | ||
| 10/7/2020 | Pending sale | $270,000$132/sqft |
Source: Keller Williams Realty Partner #2244284 Report a problem | ||
Public tax history
| Year | Property taxes | Tax assessment |
|---|---|---|
| 2025 | -- | $40,400 +0.4% |
| 2024 | $5,637 +15.8% | $40,250 +7.6% |
| 2023 | $4,866 +8.1% | $37,404 +12% |
Find assessor info on the county website
Neighborhood: 66052
Nearby schools
GreatSchools rating
- 7/10Linwood Elementary SchoolGrades: PK-5Distance: 4 mi
- 8/10Basehor-Linwood Middle SchoolGrades: 6-8Distance: 8.2 mi
- 8/10Basehor-Linwood High SchoolGrades: 9-12Distance: 11 mi
Schools provided by the listing agent
- Elementary: Linwood
- Middle: Basehor-Linwood
- High: Basehor-Linwood
Source: Heartland MLS as distributed by MLS GRID. This data may not be complete. We recommend contacting the local school district to confirm school assignments for this home.
Sell for more on Zillow
Get a free Zillow Showcase℠ listing and you could sell for .
$380,000
2% more+ $7,600
With Zillow Showcase(estimated)
$387,600