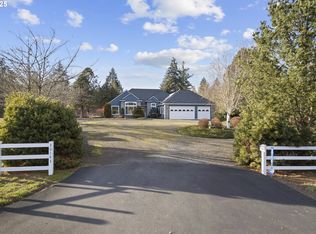Sold
$2,459,000
20091 SW Kruger Rd, Sherwood, OR 97140
5beds
5,388sqft
Residential, Single Family Residence
Built in 1999
5.62 Acres Lot
$2,343,500 Zestimate®
$456/sqft
$5,270 Estimated rent
Home value
$2,343,500
$2.13M - $2.58M
$5,270/mo
Zestimate® history
Loading...
Owner options
Explore your selling options
What's special
Stylish country farm minutes from Old Town Sherwood on more than 5 acres with a 3-acre pinot noir vineyard. Completely remodeled single-level home with high-end touches, gourmet chef's kitchen, and expansive walk-out patio perfect for entertaining. Elegant primary suite with fireplace. Additional amenities include home office, fitness room, indoor climbing wall, a spacious 3-car garage with additional shop, and two fenced pastures with a barn. Burgeoning wine region just 30 min from Portland.
Zillow last checked: 8 hours ago
Listing updated: March 10, 2023 at 02:50am
Listed by:
Kristen Kohnstamm 503-709-4518,
Cascade Hasson Sotheby's International Realty
Bought with:
Jenny Quirie, 201235388
Berkshire Hathaway HomeServices NW Real Estate
Source: RMLS (OR),MLS#: 23296105
Facts & features
Interior
Bedrooms & bathrooms
- Bedrooms: 5
- Bathrooms: 4
- Full bathrooms: 3
- Partial bathrooms: 1
- Main level bathrooms: 4
Primary bedroom
- Features: Fireplace, Patio, Suite, Wallto Wall Carpet
- Level: Main
- Area: 308
- Dimensions: 22 x 14
Bedroom 2
- Features: Bathroom, Closet Organizer, Wallto Wall Carpet
- Level: Main
- Area: 238
- Dimensions: 17 x 14
Bedroom 3
- Features: Bathroom, Closet Organizer, Wallto Wall Carpet
- Level: Main
- Area: 240
- Dimensions: 16 x 15
Bedroom 4
- Features: Suite, Walkin Closet, Wallto Wall Carpet
- Level: Main
- Area: 150
- Dimensions: 15 x 10
Dining room
- Features: Formal, Engineered Hardwood, High Ceilings
- Level: Main
- Area: 187
- Dimensions: 17 x 11
Family room
- Features: Great Room, Patio, Sliding Doors, Engineered Hardwood
- Level: Main
- Area: 306
- Dimensions: 18 x 17
Kitchen
- Features: Eat Bar, Eating Area, Gourmet Kitchen, Patio, Sliding Doors, Engineered Hardwood
- Level: Main
- Area: 378
- Width: 14
Living room
- Features: Fireplace, Engineered Hardwood, High Ceilings
- Level: Main
- Area: 315
- Dimensions: 21 x 15
Office
- Features: Builtin Features, Wallto Wall Carpet
- Level: Main
- Area: 165
- Dimensions: 15 x 11
Heating
- Heat Pump, Fireplace(s)
Cooling
- Central Air
Appliances
- Included: Built In Oven, Built-In Range, Built-In Refrigerator, Dishwasher, Disposal, Double Oven, Microwave, Stainless Steel Appliance(s), Wine Cooler, Water Purifier, Water Softener, Propane Water Heater, Recirculating Water Heater
- Laundry: Laundry Room
Features
- Ceiling Fan(s), Central Vacuum, Granite, High Ceilings, Suite, Walk-In Closet(s), Built-in Features, Bathroom, Closet Organizer, Formal, Great Room, Eat Bar, Eat-in Kitchen, Gourmet Kitchen, Loft, Kitchen Island, Pantry
- Flooring: Engineered Hardwood, Wall to Wall Carpet, Concrete, Dirt
- Doors: Sliding Doors
- Windows: Double Pane Windows
- Basement: Crawl Space
- Number of fireplaces: 3
- Fireplace features: Propane
Interior area
- Total structure area: 5,388
- Total interior livable area: 5,388 sqft
Property
Parking
- Total spaces: 3
- Parking features: Driveway, RV Access/Parking, Garage Door Opener, Attached
- Attached garage spaces: 3
- Has uncovered spaces: Yes
Accessibility
- Accessibility features: Minimal Steps, One Level, Accessibility
Features
- Stories: 1
- Patio & porch: Covered Patio, Patio
- Exterior features: Yard
- Fencing: Mesh Fence,Perimeter
- Has view: Yes
- View description: Trees/Woods, Vineyard
Lot
- Size: 5.62 Acres
- Features: Level, Private, Acres 5 to 7
Details
- Additional structures: Barn, Outbuilding, PoultryCoop, SecondGarage, RVBoatStorageBarn, RVParking
- Parcel number: R2076692
- Zoning: AF
Construction
Type & style
- Home type: SingleFamily
- Architectural style: Ranch,Traditional
- Property subtype: Residential, Single Family Residence
Materials
- Wood Frame, Wood Siding, Cedar
- Foundation: Concrete Perimeter
- Roof: Composition
Condition
- Updated/Remodeled
- New construction: No
- Year built: 1999
Utilities & green energy
- Electric: Volt220, 220 Volts
- Gas: Propane
- Sewer: Septic Tank
- Water: Private, Well
Community & neighborhood
Security
- Security features: Entry, Security System Owned
Location
- Region: Sherwood
Other
Other facts
- Has crops included: Yes
- Listing terms: Cash,Conventional
- Road surface type: Paved
Price history
| Date | Event | Price |
|---|---|---|
| 3/10/2023 | Sold | $2,459,000+2.5%$456/sqft |
Source: | ||
| 2/19/2023 | Pending sale | $2,399,000$445/sqft |
Source: | ||
| 2/7/2023 | Listed for sale | $2,399,000+65.4%$445/sqft |
Source: | ||
| 7/1/2020 | Sold | $1,450,000-3%$269/sqft |
Source: | ||
| 5/27/2020 | Pending sale | $1,495,000$277/sqft |
Source: Hasson Company Realtors #20011223 Report a problem | ||
Public tax history
| Year | Property taxes | Tax assessment |
|---|---|---|
| 2025 | $14,041 +4% | $882,410 +3% |
| 2024 | $13,503 +5.9% | $856,710 +6.6% |
| 2023 | $12,752 +15.5% | $803,720 +4.3% |
Find assessor info on the county website
Neighborhood: 97140
Nearby schools
GreatSchools rating
- 9/10Edy Ridge Elementary SchoolGrades: PK-5Distance: 1.2 mi
- 9/10Sherwood Middle SchoolGrades: 6-8Distance: 1.6 mi
- 10/10Sherwood High SchoolGrades: 9-12Distance: 0.6 mi
Schools provided by the listing agent
- Elementary: Ridges
- Middle: Sherwood
- High: Sherwood
Source: RMLS (OR). This data may not be complete. We recommend contacting the local school district to confirm school assignments for this home.
Get a cash offer in 3 minutes
Find out how much your home could sell for in as little as 3 minutes with a no-obligation cash offer.
Estimated market value
$2,343,500
