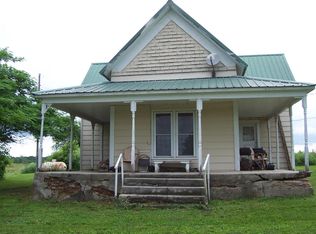Closed
Price Unknown
20090 Tiger Road, Stella, MO 64867
2beds
1,700sqft
Single Family Residence
Built in 2023
6.7 Acres Lot
$294,900 Zestimate®
$--/sqft
$1,620 Estimated rent
Home value
$294,900
Estimated sales range
Not available
$1,620/mo
Zestimate® history
Loading...
Owner options
Explore your selling options
What's special
Brand new barndominium with 6.7 acres of clear pasture! This barn has had a TOTAL transformation. Built in 2023 with great attention to detail. The home has 2 bedrooms and 2 bathrooms with a wide open kitchen, dining and living area. There is an office on the second level that overlooks the downstairs. The stamped concrete is beautiful to view from above. The rails and pillars are built from live cut trees. Outside there is a new barn with stalls that has been built and is ready for whatever animals or projects you have in store. There is also a pond in the southwest corner. If you have family or visitors coming in, there is a 50 amp and 20 amp service for hookups. The views are beautiful from the home on top of the hill. Come view today!
Zillow last checked: 8 hours ago
Listing updated: October 23, 2025 at 09:12am
Listed by:
Mason Williams, GRI 417-592-7137,
Realty Executives Tri-States
Bought with:
Mason Williams, GRI, 2018041977
Realty Executives Tri-States
Source: SOMOMLS,MLS#: 60289472
Facts & features
Interior
Bedrooms & bathrooms
- Bedrooms: 2
- Bathrooms: 2
- Full bathrooms: 2
Bedroom 1
- Area: 143
- Dimensions: 11 x 13
Bedroom 2
- Area: 132
- Dimensions: 12 x 11
Bathroom full
- Area: 143
- Dimensions: 11 x 13
Bathroom full
- Area: 81
- Dimensions: 9 x 9
Kitchen
- Area: 320
- Dimensions: 20 x 16
Living room
- Area: 384
- Dimensions: 24 x 16
Office
- Area: 324
- Dimensions: 18 x 18
Heating
- Central, Electric
Cooling
- Central Air
Features
- Flooring: Carpet, See Remarks
- Has basement: No
- Has fireplace: No
- Fireplace features: None
Interior area
- Total structure area: 1,700
- Total interior livable area: 1,700 sqft
- Finished area above ground: 1,700
- Finished area below ground: 0
Property
Parking
- Parking features: Driveway
- Has uncovered spaces: Yes
Features
- Levels: One and One Half
- Stories: 1
- Fencing: Barbed Wire
Lot
- Size: 6.70 Acres
- Dimensions: 6.7 acres +/-
Details
- Additional structures: Shed(s)
- Parcel number: 239.029000000001.002
Construction
Type & style
- Home type: SingleFamily
- Architectural style: Barndominium
- Property subtype: Single Family Residence
Materials
- Metal Siding
- Foundation: Slab
- Roof: Metal
Condition
- Year built: 2023
Utilities & green energy
- Sewer: Septic Tank
- Water: Private
Community & neighborhood
Location
- Region: Stella
- Subdivision: N/A
Other
Other facts
- Listing terms: Cash,VA Loan,USDA/RD,FHA,Conventional
Price history
| Date | Event | Price |
|---|---|---|
| 6/18/2025 | Sold | -- |
Source: | ||
| 5/29/2025 | Pending sale | $285,000$168/sqft |
Source: | ||
| 4/29/2025 | Listed for sale | $285,000$168/sqft |
Source: | ||
| 3/25/2025 | Pending sale | $285,000$168/sqft |
Source: | ||
| 3/18/2025 | Listed for sale | $285,000+5.6%$168/sqft |
Source: | ||
Public tax history
| Year | Property taxes | Tax assessment |
|---|---|---|
| 2024 | $674 +0.2% | $13,450 |
| 2023 | $673 +2.9% | $13,450 +2.8% |
| 2021 | $654 +5.3% | $13,090 -5.1% |
Find assessor info on the county website
Neighborhood: 64867
Nearby schools
GreatSchools rating
- 7/10Triway CampusGrades: PK-8Distance: 1.2 mi
- 4/10East Newton High SchoolGrades: 9-12Distance: 7.3 mi
Schools provided by the listing agent
- Elementary: Triway
- Middle: Triway
- High: East Newton
Source: SOMOMLS. This data may not be complete. We recommend contacting the local school district to confirm school assignments for this home.
