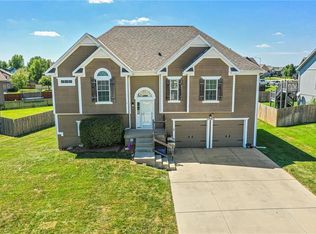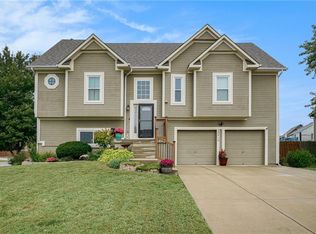Sold
Price Unknown
20090 Crestone St, Spring Hill, KS 66083
3beds
1,697sqft
Single Family Residence
Built in 2004
0.26 Acres Lot
$364,500 Zestimate®
$--/sqft
$2,359 Estimated rent
Home value
$364,500
$339,000 - $394,000
$2,359/mo
Zestimate® history
Loading...
Owner options
Explore your selling options
What's special
Seller offering $3,000 in carpet allowance! Bright & Beautiful home in Spring Hill! MANY UPDATES!! New roof and gutters 2022. New furnace 2023. New garage door with soft open and close 2023. ALL KITCHEN APPLIANCES STAY! Large kitchen w/lots of cabinets/counter space breakfast bar built in hutch and corner sink. Vaulted great room with fireplace and built in bookshelves. Vaulted master with walk in closet. Finished lower level with half bathroom. Great for entertaining or play room. Wired for surround sound and security system. Spacious unfinished storage area. Resurfaced deck and new railings 2024. HUGE backyard with plenty of space for kids and dogs to run. Close to new middle school and high school. Home Warranty provided.
Zillow last checked: 8 hours ago
Listing updated: October 03, 2024 at 10:52am
Listing Provided by:
Heather Leiker 913-485-5597,
Keller Williams Realty Partners Inc.
Bought with:
Wendy Sloup, SP00216482
Platinum Realty LLC
Source: Heartland MLS as distributed by MLS GRID,MLS#: 2507816
Facts & features
Interior
Bedrooms & bathrooms
- Bedrooms: 3
- Bathrooms: 3
- Full bathrooms: 2
- 1/2 bathrooms: 1
Primary bedroom
- Features: Carpet, Ceiling Fan(s)
- Level: Second
- Area: 208 Square Feet
- Dimensions: 16 x 13
Bedroom 2
- Features: Carpet
- Level: Second
- Area: 120 Square Feet
- Dimensions: 12 x 10
Bedroom 3
- Features: Carpet
- Level: Second
- Area: 120 Square Feet
- Dimensions: 12 x 10
Primary bathroom
- Features: Ceramic Tiles, Double Vanity, Shower Only, Walk-In Closet(s)
- Level: Second
- Area: 40 Square Feet
- Dimensions: 8 x 5
Bathroom 2
- Features: Ceramic Tiles, Shower Over Tub
- Length: 5
Dining room
- Features: Built-in Features
- Level: First
Kitchen
- Features: Ceramic Tiles, Pantry
- Level: First
- Area: 182 Square Feet
- Dimensions: 14 x 13
Living room
- Features: Built-in Features, Fireplace
- Level: First
- Area: 280 Square Feet
- Dimensions: 20 x 14
Heating
- Natural Gas
Cooling
- Attic Fan, Electric
Appliances
- Included: Dishwasher, Disposal, Microwave, Built-In Electric Oven
- Laundry: Lower Level
Features
- Ceiling Fan(s), Pantry, Vaulted Ceiling(s), Walk-In Closet(s), Wet Bar
- Windows: Thermal Windows
- Basement: Daylight,Finished,Radon Mitigation System,Sump Pump
- Number of fireplaces: 1
- Fireplace features: Living Room
Interior area
- Total structure area: 1,697
- Total interior livable area: 1,697 sqft
- Finished area above ground: 1,347
- Finished area below ground: 350
Property
Parking
- Total spaces: 2
- Parking features: Attached, Garage Door Opener, Garage Faces Front
- Attached garage spaces: 2
Features
- Patio & porch: Deck
- Fencing: Wood
Lot
- Size: 0.26 Acres
- Features: City Lot, Level
Details
- Parcel number: EP58500000 0026
Construction
Type & style
- Home type: SingleFamily
- Architectural style: Traditional
- Property subtype: Single Family Residence
Materials
- Frame
- Roof: Composition
Condition
- Year built: 2004
Utilities & green energy
- Sewer: Public Sewer
- Water: Public
Community & neighborhood
Security
- Security features: Smoke Detector(s)
Location
- Region: Spring Hill
- Subdivision: Maple Ridge
HOA & financial
HOA
- Has HOA: Yes
- HOA fee: $125 annually
Other
Other facts
- Listing terms: Cash,Conventional,FHA,VA Loan
- Ownership: Private
- Road surface type: Paved
Price history
| Date | Event | Price |
|---|---|---|
| 10/3/2024 | Sold | -- |
Source: | ||
| 9/13/2024 | Contingent | $345,000$203/sqft |
Source: | ||
| 9/5/2024 | Listed for sale | $345,000+81.6%$203/sqft |
Source: | ||
| 5/28/2015 | Sold | -- |
Source: Agent Provided | ||
| 4/15/2015 | Pending sale | $189,950$112/sqft |
Source: Crown Realty #1930224 | ||
Public tax history
| Year | Property taxes | Tax assessment |
|---|---|---|
| 2024 | $5,241 +1.9% | $37,490 +2.4% |
| 2023 | $5,142 +8.8% | $36,628 +9.5% |
| 2022 | $4,728 | $33,442 +12.2% |
Find assessor info on the county website
Neighborhood: 66083
Nearby schools
GreatSchools rating
- 5/10Wolf Creek Elementary SchoolGrades: PK-5Distance: 1.6 mi
- 6/10Spring Hill Middle SchoolGrades: 6-8Distance: 1.9 mi
- 7/10Spring Hill High SchoolGrades: 9-12Distance: 1.5 mi
Schools provided by the listing agent
- Elementary: Dayton Creek
- Middle: Forest Spring
- High: Spring Hill
Source: Heartland MLS as distributed by MLS GRID. This data may not be complete. We recommend contacting the local school district to confirm school assignments for this home.
Get a cash offer in 3 minutes
Find out how much your home could sell for in as little as 3 minutes with a no-obligation cash offer.
Estimated market value
$364,500
Get a cash offer in 3 minutes
Find out how much your home could sell for in as little as 3 minutes with a no-obligation cash offer.
Estimated market value
$364,500

