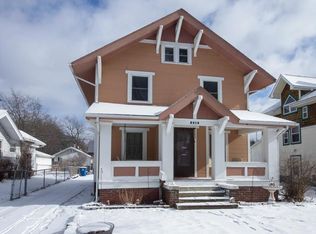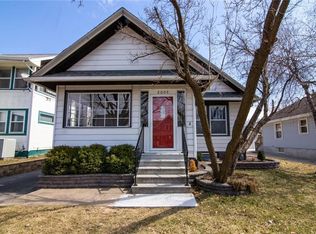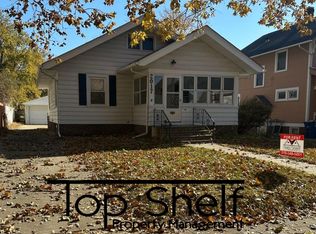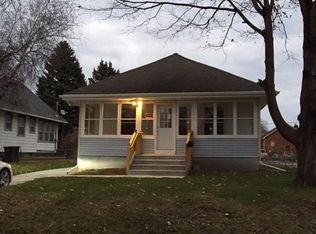This beautiful, updated craftsman boasts a traditional look and a ton of square footage. You are greeted with an extensive covered front deck with. This home features 4 bedrooms (w/ a potential for a 5th on the finished third floor) and 1.5 bathrooms. The main level has a large living room, formal dining room open to a spacious updated kitchen and a bonus room great for an office or playroom. The 2nd floor has 4 bedrooms and a bonus room off the primary great for a private home office. The 3rd floor was recently finished with new hvac perfect for a rec room or 5th bedroom. Out back is a large deck overlooking a huge 3 car garage/workshop w alley access and a shed. There are hardwood floors under the carpet but would need refinished. All information obtained from Seller and public records.
This property is off market, which means it's not currently listed for sale or rent on Zillow. This may be different from what's available on other websites or public sources.




