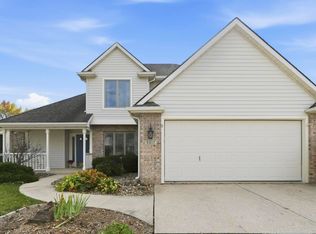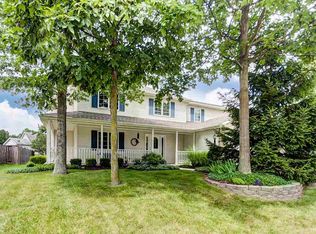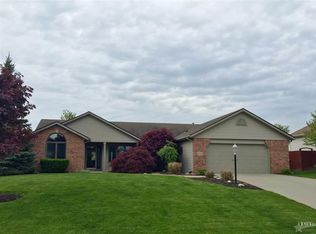Closed
$382,500
2009 York Ridge Pl, Fort Wayne, IN 46818
4beds
2,565sqft
Single Family Residence
Built in 2002
0.28 Acres Lot
$392,700 Zestimate®
$--/sqft
$2,413 Estimated rent
Home value
$392,700
$365,000 - $420,000
$2,413/mo
Zestimate® history
Loading...
Owner options
Explore your selling options
What's special
OPEN HOUSE CANCELED **Quality craftsmanship and attention to detail shines through this beautiful 2-story brick home. The abundance of natural light creates a warm and inviting atmosphere as soon as you enter. The main level has luxury vinyl plank flooring, which is durable and easily maintained. The vaulted ceiling in the great room adds to the sense of spaciousness, complemented by the cozy ambiance of the brick gas fireplace. The kitchen has a breakfast bar and ample countertop and cabinet space. The main level bedroom is a serene retreat, complete with a spacious en suite featuring a garden tub and separate shower and walk-in closet. Upstairs, the 3 additional bedrooms and large bathroom offer ample space for family or guests, and the hallway linen closet is a practical touch for storage. And with a finished lower level family room, there's even more space for relaxation or entertainment. The home is not to be missed! Recent updates include a new HVAC & A/C and vinyl fence.
Zillow last checked: 8 hours ago
Listing updated: July 01, 2024 at 08:23am
Listed by:
Scott C Pressler scottpressler@kw.com,
Keller Williams Realty Group
Bought with:
Francesca Dials, RB21000692
Keller Williams Realty Group
Source: IRMLS,MLS#: 202417382
Facts & features
Interior
Bedrooms & bathrooms
- Bedrooms: 4
- Bathrooms: 3
- Full bathrooms: 2
- 1/2 bathrooms: 1
- Main level bedrooms: 1
Bedroom 1
- Level: Main
Bedroom 2
- Level: Upper
Dining room
- Level: Main
- Area: 132
- Dimensions: 11 x 12
Family room
- Level: Lower
- Area: 234
- Dimensions: 18 x 13
Kitchen
- Level: Main
- Area: 121
- Dimensions: 11 x 11
Living room
- Level: Main
- Area: 266
- Dimensions: 19 x 14
Heating
- Natural Gas, Forced Air
Cooling
- Central Air
Appliances
- Included: Disposal, Range/Oven Hk Up Gas/Elec, Dishwasher, Refrigerator, Washer, Dryer-Gas, Electric Range
- Laundry: Dryer Hook Up Gas/Elec, Main Level, Washer Hookup
Features
- Ceiling-9+, Cathedral Ceiling(s), Ceiling Fan(s), Walk-In Closet(s), Soaking Tub, Split Br Floor Plan, Tub/Shower Combination, Main Level Bedroom Suite, Great Room
- Basement: Partial,Finished
- Attic: Pull Down Stairs,Storage
- Number of fireplaces: 1
- Fireplace features: Living Room, Gas Log
Interior area
- Total structure area: 2,565
- Total interior livable area: 2,565 sqft
- Finished area above ground: 1,863
- Finished area below ground: 702
Property
Parking
- Total spaces: 2
- Parking features: Attached, Garage Door Opener
- Attached garage spaces: 2
Features
- Levels: Two
- Stories: 2
- Patio & porch: Patio
- Fencing: Vinyl
Lot
- Size: 0.28 Acres
- Dimensions: 130X93
- Features: Corner Lot, Level, Near Walking Trail
Details
- Parcel number: 020231427024.000091
Construction
Type & style
- Home type: SingleFamily
- Property subtype: Single Family Residence
Materials
- Brick, Vinyl Siding
Condition
- New construction: No
- Year built: 2002
Utilities & green energy
- Sewer: City
- Water: City
Community & neighborhood
Location
- Region: Fort Wayne
- Subdivision: Falls of Keefer Creek
HOA & financial
HOA
- Has HOA: Yes
- HOA fee: $150 annually
Other
Other facts
- Listing terms: Cash,Conventional,FHA
Price history
| Date | Event | Price |
|---|---|---|
| 7/1/2024 | Sold | $382,500+0.7% |
Source: | ||
| 5/17/2024 | Pending sale | $379,900 |
Source: | ||
| 5/16/2024 | Listed for sale | $379,900+12.1% |
Source: | ||
| 2/24/2023 | Sold | $339,000-6.9% |
Source: | ||
| 2/2/2023 | Pending sale | $364,000 |
Source: | ||
Public tax history
| Year | Property taxes | Tax assessment |
|---|---|---|
| 2024 | $3,517 +13.9% | $350,400 +2.9% |
| 2023 | $3,088 +8.8% | $340,500 +14.6% |
| 2022 | $2,838 +9.6% | $297,200 +9.4% |
Find assessor info on the county website
Neighborhood: 46818
Nearby schools
GreatSchools rating
- 6/10Hickory Center Elementary SchoolGrades: PK-5Distance: 1.2 mi
- 6/10Carroll Middle SchoolGrades: 6-8Distance: 1.8 mi
- 9/10Carroll High SchoolGrades: PK,9-12Distance: 1.2 mi
Schools provided by the listing agent
- Elementary: Aspen Meadows
- Middle: Carroll
- High: Carroll
- District: Northwest Allen County
Source: IRMLS. This data may not be complete. We recommend contacting the local school district to confirm school assignments for this home.
Get pre-qualified for a loan
At Zillow Home Loans, we can pre-qualify you in as little as 5 minutes with no impact to your credit score.An equal housing lender. NMLS #10287.
Sell with ease on Zillow
Get a Zillow Showcase℠ listing at no additional cost and you could sell for —faster.
$392,700
2% more+$7,854
With Zillow Showcase(estimated)$400,554


