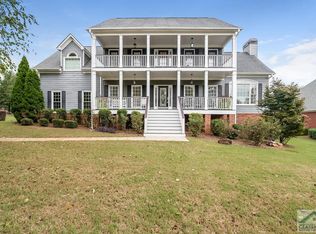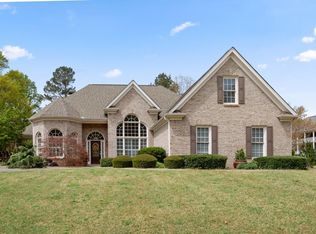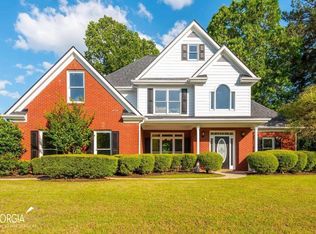Closed
$475,000
2009 Windsong Way, Monroe, GA 30656
4beds
2,871sqft
Single Family Residence
Built in 1999
0.59 Acres Lot
$476,800 Zestimate®
$165/sqft
$2,574 Estimated rent
Home value
$476,800
$396,000 - $577,000
$2,574/mo
Zestimate® history
Loading...
Owner options
Explore your selling options
What's special
Have You Dreamed of Living on a Golf Course * Fantastic Traditional Master on the Main Located in the Sought After Providence Club Golf Course Community * This Home is Situated on the 12th Green & 13th Tee Box * 3 Side Brick & Well Maintained & Realty to Move Into * The 2-Story Foyer Leads into the Formal Dining Room & Family Room or Formal Living * Hardwood Floors on the Main * The Kitchen Boasts Granite Countertops, SS Appliances, White Cabinetry, Breakfast Bar & is Open to the Vaulted Great Room * Owners Suite on the Main w/ Vaulted Sitting Room & En-Suite Bath Featuring a Large Tile Shower & Separate Jetted Soaking Tub * 3 Additional Large Bedrooms Up w/ a Finished Bonus Room * Level .59 Acre Lot w/ Landscaping All Around * Flagstone Patio w/ Firepit & Pergola Overlook the Scenic Backyard & Golf Course * Hot Tub in Place for Enjoying a Quiet Evening Under the Stars (Hot Tub Can be Removed if Buyer Does not Want it) * This Community Offers Some Amazing Amenities Along w/ the Golf Course & Clubhouse * Convenient Location Close to Shopping, Restaurants, Schools & More!
Zillow last checked: 8 hours ago
Listing updated: June 20, 2025 at 10:47am
Listed by:
Stephanie Hedrick 404-934-4911,
Keller Williams Realty Atl. Partners
Bought with:
Melissa Phillips, 386952
Keller Williams Realty Atl. Partners
Source: GAMLS,MLS#: 10478774
Facts & features
Interior
Bedrooms & bathrooms
- Bedrooms: 4
- Bathrooms: 3
- Full bathrooms: 2
- 1/2 bathrooms: 1
- Main level bathrooms: 1
- Main level bedrooms: 1
Kitchen
- Features: Breakfast Area, Breakfast Bar, Pantry
Heating
- Natural Gas, Zoned
Cooling
- Ceiling Fan(s), Central Air, Zoned
Appliances
- Included: Dishwasher, Microwave
- Laundry: Other
Features
- Double Vanity, High Ceilings, Master On Main Level, Tray Ceiling(s), Vaulted Ceiling(s), Walk-In Closet(s)
- Flooring: Carpet, Hardwood, Tile
- Windows: Bay Window(s), Double Pane Windows
- Basement: None
- Number of fireplaces: 1
- Fireplace features: Family Room, Gas Log, Gas Starter
- Common walls with other units/homes: No Common Walls
Interior area
- Total structure area: 2,871
- Total interior livable area: 2,871 sqft
- Finished area above ground: 2,871
- Finished area below ground: 0
Property
Parking
- Total spaces: 2
- Parking features: Garage, Garage Door Opener, Kitchen Level, Side/Rear Entrance
- Has garage: Yes
Accessibility
- Accessibility features: Accessible Entrance, Accessible Full Bath
Features
- Levels: Two
- Stories: 2
- Patio & porch: Patio
- Body of water: None
- Frontage type: Golf Course
Lot
- Size: 0.59 Acres
- Features: Corner Lot, Level, Private
Details
- Parcel number: N071B233
Construction
Type & style
- Home type: SingleFamily
- Architectural style: Brick 3 Side,Traditional
- Property subtype: Single Family Residence
Materials
- Brick
- Foundation: Slab
- Roof: Composition
Condition
- Resale
- New construction: No
- Year built: 1999
Utilities & green energy
- Electric: 220 Volts
- Sewer: Septic Tank
- Water: Public
- Utilities for property: Cable Available, Electricity Available, High Speed Internet, Natural Gas Available, Phone Available, Underground Utilities, Water Available
Community & neighborhood
Security
- Security features: Smoke Detector(s)
Community
- Community features: Clubhouse, Golf, Park, Playground, Pool, Sidewalks, Street Lights, Tennis Court(s)
Location
- Region: Monroe
- Subdivision: Providence Club
HOA & financial
HOA
- Has HOA: Yes
- HOA fee: $975 annually
- Services included: Management Fee, Other, Tennis
Other
Other facts
- Listing agreement: Exclusive Right To Sell
- Listing terms: Other
Price history
| Date | Event | Price |
|---|---|---|
| 6/20/2025 | Sold | $475,000+2.2%$165/sqft |
Source: | ||
| 6/7/2025 | Pending sale | $465,000$162/sqft |
Source: | ||
| 5/21/2025 | Price change | $465,000-1%$162/sqft |
Source: | ||
| 5/17/2025 | Price change | $469,900-1.1%$164/sqft |
Source: | ||
| 5/13/2025 | Listed for sale | $475,000$165/sqft |
Source: | ||
Public tax history
| Year | Property taxes | Tax assessment |
|---|---|---|
| 2024 | $5,590 +0.8% | $187,600 +3.7% |
| 2023 | $5,545 +10.7% | $180,840 +15.5% |
| 2022 | $5,010 +13.8% | $156,560 +17.5% |
Find assessor info on the county website
Neighborhood: 30656
Nearby schools
GreatSchools rating
- 6/10Walker Park Elementary SchoolGrades: PK-5Distance: 1.8 mi
- 4/10Carver Middle SchoolGrades: 6-8Distance: 8.8 mi
- 6/10Monroe Area High SchoolGrades: 9-12Distance: 5.5 mi
Schools provided by the listing agent
- Elementary: Walker Park
- Middle: Carver
- High: Monroe Area
Source: GAMLS. This data may not be complete. We recommend contacting the local school district to confirm school assignments for this home.
Get a cash offer in 3 minutes
Find out how much your home could sell for in as little as 3 minutes with a no-obligation cash offer.
Estimated market value$476,800
Get a cash offer in 3 minutes
Find out how much your home could sell for in as little as 3 minutes with a no-obligation cash offer.
Estimated market value
$476,800


