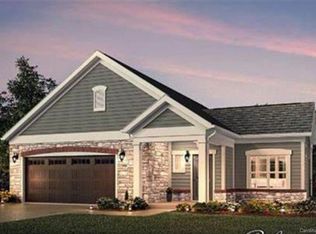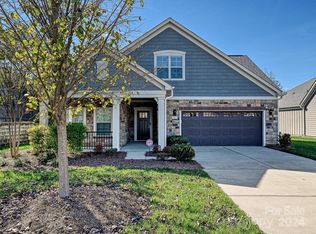Gorgeous 1.5 story ranch w/bonus living suite upstairs in the sought after Courtyards at Wesley Chapel! Beautiful fixtures from Lee Lighting throughout, & custom shutters and blinds. Living Room with quartz covered shelving on either side of the fireplace, & ship lap accent wall. Deluxe Kitchen featuring SS appliances, gas range, pull out pantry drawers, soft close doors on island, farmhouse sink, & white cabinets & quartz. Sunroom also with shiplap accent wall & glass double door entry; could be perfect for an office. Laundry room with soft close cabinets, utility sink, & quartz counter. Primary bedroom with custom shelving in large walk-in closet.Custom framing around mirrors in both downstairs bathrooms. Enjoy your morning coffee in your screened porch, accessed through French doors in master, right next to your private courtyard. Artificial Turf outback for a maintenance free yard! 55+ neighborhood features pool, walking trails, tennis, & excellent location off Cuthbertson Rd.
This property is off market, which means it's not currently listed for sale or rent on Zillow. This may be different from what's available on other websites or public sources.

