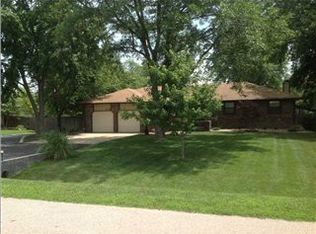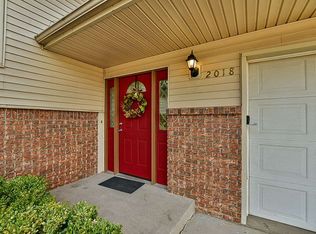Sold
Price Unknown
2009 W Ventoso Rd, Wichita, KS 67204
3beds
2,672sqft
Single Family Onsite Built
Built in 1978
0.93 Acres Lot
$352,800 Zestimate®
$--/sqft
$2,133 Estimated rent
Home value
$352,800
$321,000 - $388,000
$2,133/mo
Zestimate® history
Loading...
Owner options
Explore your selling options
What's special
Fantastic Updated Ranch on an Acre lot in Valley Center Schools! Step inside this beautifully remodeled home where modern design meets country charm—complete with almost an acre of land! The completely updated main floor features an open-concept layout centered around a stunning kitchen with a large island—perfect for casual meals or entertaining. The dining area will handle a large party, making it ideal for gatherings. Cozy up in the living room by the brick fireplace and enjoy serene views of the backyard. The kitchen comes fully equipped with new cabinetry, Quartz countertops and sleek, functional GE stainless steel appliances. Down the hall, you’ll find two spacious bedrooms plus a show-stopping master suite. The master bathroom has been completely renovated, boasting a gorgeous walk-in shower, sliding barn door, and a generous walk-in closet. Throughout the main floor, neutral tones create a fresh, modern ambiance. Even the guest bathroom has had a tasteful upgrade! The separate main floor laundry room will make laundry not seem like a chore. Head downstairs to the refinished lower level featuring a spacious family room with a daylight window, fireplace with an efficient inset for those cold winter nights, new LVT flooring, and a dry bar—perfect for entertaining. You’ll also find a rec room, an additional office, and a full bathroom. Step outside to enjoy the peaceful backyard with space for gardening, play, or any of your hobbies. Relax on the covered deck or patio with your favorite drink. There is plenty of room for an additional building for all your classic cars or hobbies. Conveniently located just a mile from Wal-Mart and other retail options, and only minutes from Valley Center with quick access to K-96 and I-235. Don’t miss this great updated home in a fantastic quite neighborhood!
Zillow last checked: 8 hours ago
Listing updated: May 24, 2025 at 05:20am
Listed by:
Myron Klaassen 316-461-4847,
Coldwell Banker Plaza Real Estate
Source: SCKMLS,MLS#: 653712
Facts & features
Interior
Bedrooms & bathrooms
- Bedrooms: 3
- Bathrooms: 3
- Full bathrooms: 3
Primary bedroom
- Description: Wood Laminate
- Level: Main
- Area: 156
- Dimensions: 12x13
Bedroom
- Description: Wood Laminate
- Level: Basement
- Area: 154
- Dimensions: 11x14
Bedroom
- Description: Carpet
- Level: Main
- Area: 130
- Dimensions: 10x13
Bedroom
- Description: Wood Laminate
- Level: Main
- Area: 110
- Dimensions: 10x11
Dining room
- Description: Wood Laminate
- Level: Main
- Area: 140
- Dimensions: 10x14
Family room
- Description: Wood Laminate
- Level: Basement
- Area: 528
- Dimensions: 22x24
Kitchen
- Description: Wood Laminate
- Level: Main
- Area: 140
- Dimensions: 10x14
Laundry
- Description: Wood Laminate
- Level: Main
- Area: 54
- Dimensions: 6x9
Living room
- Description: Wood Laminate
- Level: Main
- Area: 286
- Dimensions: 13x22
Recreation room
- Description: Wood Laminate
- Level: Basement
- Area: 209
- Dimensions: 11x19
Heating
- Forced Air, Natural Gas
Cooling
- Central Air, Electric
Appliances
- Included: Dishwasher, Disposal, Range, Water Softener Owned
- Laundry: Main Level, Laundry Room, 220 equipment
Features
- Ceiling Fan(s), Walk-In Closet(s)
- Flooring: Laminate
- Doors: Storm Door(s)
- Windows: Window Coverings-All, Storm Window(s)
- Basement: Finished
- Number of fireplaces: 2
- Fireplace features: Two, Living Room, Family Room, Wood Burning, Gas Starter, Glass Doors
Interior area
- Total interior livable area: 2,672 sqft
- Finished area above ground: 1,392
- Finished area below ground: 1,280
Property
Parking
- Total spaces: 2
- Parking features: Attached, Garage Door Opener
- Garage spaces: 2
Features
- Levels: One
- Stories: 1
- Patio & porch: Covered
- Exterior features: Guttering - ALL, Irrigation Pump, Irrigation Well
- Fencing: Chain Link
Lot
- Size: 0.93 Acres
- Features: Standard
Details
- Parcel number: 00445384
Construction
Type & style
- Home type: SingleFamily
- Architectural style: Ranch,Traditional
- Property subtype: Single Family Onsite Built
Materials
- Frame w/Less than 50% Mas
- Foundation: Full, Day Light
- Roof: Composition
Condition
- Year built: 1978
Utilities & green energy
- Gas: Natural Gas Available
- Sewer: Septic Tank
- Water: Private
- Utilities for property: Natural Gas Available
Community & neighborhood
Location
- Region: Wichita
- Subdivision: RIO VISTA ESTATES
HOA & financial
HOA
- Has HOA: No
Other
Other facts
- Ownership: Individual
- Road surface type: Paved
Price history
Price history is unavailable.
Public tax history
| Year | Property taxes | Tax assessment |
|---|---|---|
| 2024 | $3,976 -2.4% | $32,301 |
| 2023 | $4,073 | $32,301 |
| 2022 | -- | -- |
Find assessor info on the county website
Neighborhood: 67204
Nearby schools
GreatSchools rating
- 9/10Abilene Elementary SchoolGrades: PK-3Distance: 2.9 mi
- 6/10Valley Center Middle SchoolGrades: 6-8Distance: 3.4 mi
- 7/10Valley Center HighGrades: 9-12Distance: 4.2 mi
Schools provided by the listing agent
- Elementary: West
- Middle: Valley Center
- High: Valley Center
Source: SCKMLS. This data may not be complete. We recommend contacting the local school district to confirm school assignments for this home.

