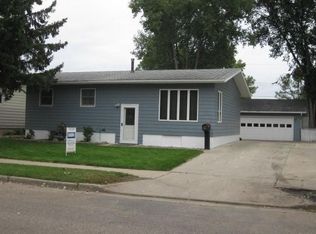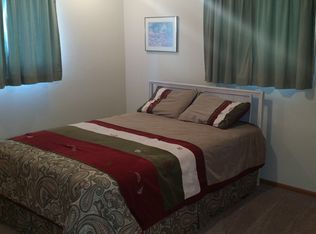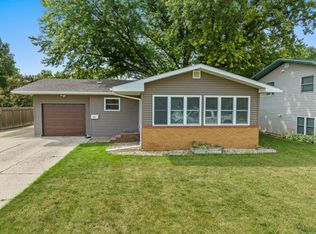Take a look at this move-in ready home! This place would make the perfect starter home or investment property. There's new carpet throughout the main floor, it's been professionally painted, the siding and roof have been updated, the kitchen has stainless appliances, large island, and plenty of storage. The main floor has two bedrooms, with a possible third, or an office. The full bathroom has great lighting and even a towel warmer! The master bedroom has a big walk-in closet, and both bedroom closets have closet systems installed. The huge backyard boasts a nice deck and new vinyl fence! There are so many great details! The owners have taken great pride in this home and it shows! Check it out!
This property is off market, which means it's not currently listed for sale or rent on Zillow. This may be different from what's available on other websites or public sources.



