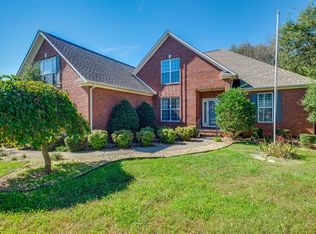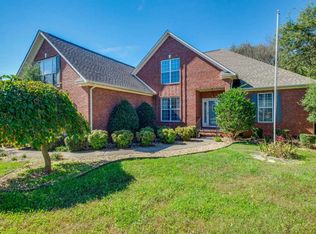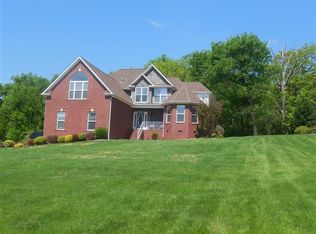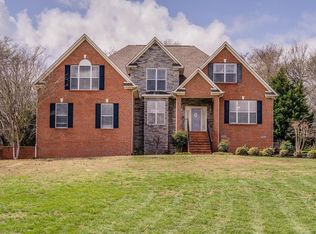Closed
$565,000
2009 Viewpointe Way, Columbia, TN 38401
4beds
2,527sqft
Single Family Residence, Residential
Built in 2001
1.46 Acres Lot
$581,300 Zestimate®
$224/sqft
$2,586 Estimated rent
Home value
$581,300
$552,000 - $610,000
$2,586/mo
Zestimate® history
Loading...
Owner options
Explore your selling options
What's special
All brick house on 1.46 acres in a fantastic neighborhood on the North side of Columbia. Home is ideally located near the end of the cul-de-sac. Back yard is partially wooded offering privacy and fantastic potential for recreation. Front lawn has mature trees with a lovely view of the area below. Flooring consists of a combination of hardwood floor and new carpet upstairs, tile floors in the bathrooms, and new top-quality wood laminate in the basement. Outdoor living space includes a screened patio with water feature off the basement and newly painted deck off the kitchen. The house has a circular flow, perfect for entertaining. Roomy two-car garage with extra workshop area for storage or projects.New paint in most of house. Floored attic. New paint in some rooms. Central heat unit purchased in 2022.
Zillow last checked: 8 hours ago
Listing updated: March 11, 2024 at 01:05pm
Listing Provided by:
Gale Moore 931-446-1592,
McEwen Group
Bought with:
Heather Marie Donegan, 348679
Regal Realty Group
Source: RealTracs MLS as distributed by MLS GRID,MLS#: 2586776
Facts & features
Interior
Bedrooms & bathrooms
- Bedrooms: 4
- Bathrooms: 3
- Full bathrooms: 3
- Main level bedrooms: 3
Bedroom 1
- Area: 225 Square Feet
- Dimensions: 15x15
Bedroom 2
- Features: Extra Large Closet
- Level: Extra Large Closet
- Area: 120 Square Feet
- Dimensions: 10x12
Bedroom 3
- Area: 121 Square Feet
- Dimensions: 11x11
Bedroom 4
- Area: 182 Square Feet
- Dimensions: 14x13
Bonus room
- Features: Basement Level
- Level: Basement Level
- Area: 260 Square Feet
- Dimensions: 13x20
Dining room
- Features: None
- Level: None
- Area: 132 Square Feet
- Dimensions: 12x11
Kitchen
- Features: Eat-in Kitchen
- Level: Eat-in Kitchen
- Area: 209 Square Feet
- Dimensions: 19x11
Living room
- Area: 285 Square Feet
- Dimensions: 15x19
Heating
- Central, Natural Gas
Cooling
- Electric
Appliances
- Included: Dishwasher, Disposal, Dryer, Microwave, Refrigerator, Washer, Electric Oven, Electric Range
Features
- Ceiling Fan(s), Entrance Foyer, Primary Bedroom Main Floor
- Flooring: Wood, Laminate, Tile, Vinyl
- Basement: Finished
- Number of fireplaces: 1
- Fireplace features: Living Room
Interior area
- Total structure area: 2,527
- Total interior livable area: 2,527 sqft
- Finished area above ground: 1,669
- Finished area below ground: 858
Property
Parking
- Total spaces: 2
- Parking features: Garage Door Opener, Garage Faces Side, Concrete
- Garage spaces: 2
Features
- Levels: Two
- Stories: 2
- Patio & porch: Porch, Covered, Deck, Screened
Lot
- Size: 1.46 Acres
- Features: Sloped
Details
- Parcel number: 075 01431 000
- Special conditions: Standard
Construction
Type & style
- Home type: SingleFamily
- Architectural style: Raised Ranch
- Property subtype: Single Family Residence, Residential
Materials
- Brick
- Roof: Shingle
Condition
- New construction: No
- Year built: 2001
Utilities & green energy
- Sewer: Septic Tank
- Water: Public
- Utilities for property: Electricity Available, Water Available
Community & neighborhood
Location
- Region: Columbia
- Subdivision: Pointe Of View
Price history
| Date | Event | Price |
|---|---|---|
| 3/8/2024 | Sold | $565,000+1.8%$224/sqft |
Source: | ||
| 2/7/2024 | Contingent | $555,000$220/sqft |
Source: | ||
| 1/3/2024 | Price change | $555,000-3.5%$220/sqft |
Source: | ||
| 10/31/2023 | Listed for sale | $575,000+150%$228/sqft |
Source: | ||
| 4/25/2014 | Sold | $230,000-4.1%$91/sqft |
Source: | ||
Public tax history
| Year | Property taxes | Tax assessment |
|---|---|---|
| 2025 | $1,676 | $87,725 |
| 2024 | $1,676 | $87,725 |
| 2023 | $1,676 | $87,725 |
Find assessor info on the county website
Neighborhood: 38401
Nearby schools
GreatSchools rating
- 2/10E. A. Cox Middle SchoolGrades: 5-8Distance: 1.8 mi
- 4/10Spring Hill High SchoolGrades: 9-12Distance: 4.7 mi
- 2/10R Howell Elementary SchoolGrades: PK-4Distance: 2.1 mi
Schools provided by the listing agent
- Elementary: R Howell Elementary
- Middle: E. A. Cox Middle School
- High: Spring Hill High School
Source: RealTracs MLS as distributed by MLS GRID. This data may not be complete. We recommend contacting the local school district to confirm school assignments for this home.
Get a cash offer in 3 minutes
Find out how much your home could sell for in as little as 3 minutes with a no-obligation cash offer.
Estimated market value$581,300
Get a cash offer in 3 minutes
Find out how much your home could sell for in as little as 3 minutes with a no-obligation cash offer.
Estimated market value
$581,300



