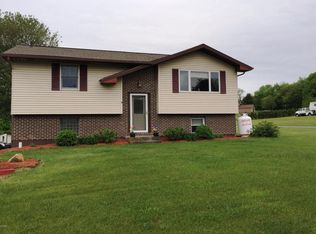Breathtaking views from this family-ready home in a lovely neighborhood. Close to PA Turnpike and commuting routes. It's the PERFECT family home.
A modern kitchen with stainless steel appliances and large pantry awaits its next chef. Remodeled bathrooms and a luxurious soaking tub will help with relaxation after fun summer days swimming in the pool and playing on the expansive lot. You must see this home in person to fully appreciate it's beauty. Schedule a showing today.
This property is off market, which means it's not currently listed for sale or rent on Zillow. This may be different from what's available on other websites or public sources.

