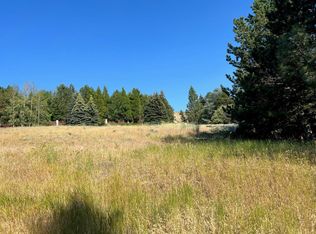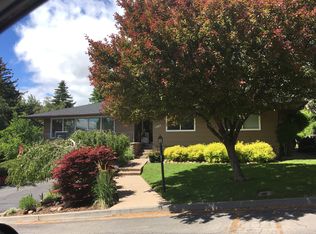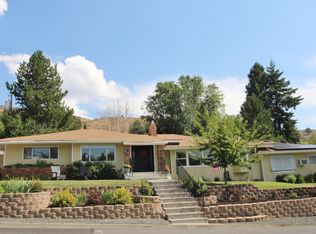An Open Floor Plan, Panoramic Views, And Endless Upgrades Are A Few Of The Impressive Features You Will Enjoy At 2009 Terrace Avenue. This 5360 Square Foot Home Welcomes You Through The Formal Entry And Into An Open, Spacious Formal Living Room And Dining Room Separated By A Stone, Dual Sided Fireplace. The 19' Slatted Wood Ceilings And Exposed Beams Give An Open Impression. The Sliding Glass Door Leads To The Wrap-around Deck Where You May Take In The Views From Pacific Terrace To Mount Shasta. The Main Level Is Mostly Maple Hardwood Flooring Which Adds A Soft Touch To The Space Along With Many Beautiful Dual-pane Wood Windows. Steps Away From The Formal Dining And Living Room Is The Heart Of The Home: The 350 Square Foot Kitchen. Stainless Steel Jenn Air Appliances Include The Gas Range, Vent Hood, And Counter-depth Refrigerator. Additional Stainless Appliances Include The Double Oven, Built-in Microwave, And Dishwasher. Handcrafted Concrete Counter Tops Feature Stones From The Oregon Coast and Lake Shasta. The 8 x 4' island includes a prep sink and adds to the abundant counter space. A 3.5' x 7.5' eat-in counter space with extra storage separates the kitchen from the family room. The family room includes another gas/stacked stone fireplace, ample room for your sectional, and a nook that's perfect for your home office or exercise equipment. The other side of the kitchen opens to the laundry room with more cabinets, a utility sink, and a walk-in pantry with a sliding barn door that was restored from a local lumber mill. All three bedrooms and two full baths are on the main level. There is an additional upstairs loft space that could be used as an office, playroom, or guest area. The guest rooms are generously sized with large closets. The guest bathroom has been recently remodeled and has a tub/shower room that is separate from the sink area. The over-sized master bedroom easily accommodates a king-sized bed with additional seating areas, maple flooring, a newly renovated bathroom, walk-in closet, and a sliding door that opens to the hot tub just steps away. The basement of this home is a tremendous room with 10' ceilings and windows. This is an open space anyone will enjoy. There is also a half bath in the basement, an additional hobby/storage room that includes a utility sink, and more storage. The three car garage has built-in cabinetry, ready for a shop/storage. This home has two zones for the two gas heating units and the two air conditioning units. With just under half an acre of property, the outdoor living at 2009 Terrace Avenue is as generous as the interior living. This property is very private, surrounded by trees, and is an easy walk to OIT or Skylakes hospital. Schedule an appointment today to tour 2009 Terrace Avenue and make this address your new home!
This property is off market, which means it's not currently listed for sale or rent on Zillow. This may be different from what's available on other websites or public sources.



