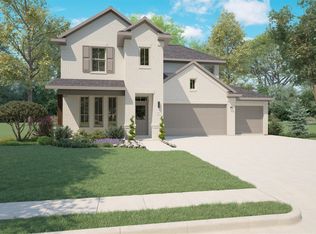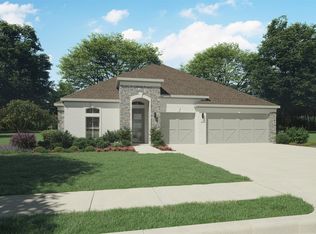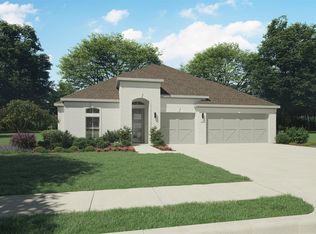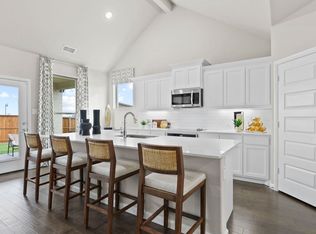Sold on 04/24/25
Price Unknown
2009 Sunshining Rd, Princeton, TX 75407
5beds
3,121sqft
Single Family Residence
Built in 2025
7,187.4 Square Feet Lot
$411,400 Zestimate®
$--/sqft
$3,158 Estimated rent
Home value
$411,400
$387,000 - $436,000
$3,158/mo
Zestimate® history
Loading...
Owner options
Explore your selling options
What's special
MLS# 20866405 - Built by Trophy Signature Homes - Ready Now! ~ The Winters plan is tailored to fulfill your requirements currently and for the long term. With five bedrooms, everyone enjoys their own space, accompanied by three bathrooms for added convenience. Impress your guests as you entertain at the central island in the kitchen, seamlessly flowing into the breakfast nook and family room. Meanwhile, guests can enjoy their own entertainment in the game room and media room. The primary suite boasts an outstanding walk-in closet for added luxury!
Zillow last checked: 8 hours ago
Listing updated: April 25, 2025 at 09:56pm
Listed by:
Ben Caballero 0096651 888-872-6006,
HomesUSA.com 888-872-6006
Bought with:
Vakisha DeJesus
Coldwell Banker Apex, REALTORS
Source: NTREIS,MLS#: 20866405
Facts & features
Interior
Bedrooms & bathrooms
- Bedrooms: 5
- Bathrooms: 3
- Full bathrooms: 3
Primary bedroom
- Level: First
- Dimensions: 14 x 18
Bedroom
- Level: Second
- Dimensions: 13 x 11
Bedroom
- Level: Second
- Dimensions: 13 x 11
Bedroom
- Level: First
- Dimensions: 12 x 11
Bedroom
- Level: Second
- Dimensions: 13 x 11
Breakfast room nook
- Level: First
- Dimensions: 11 x 18
Game room
- Level: Second
- Dimensions: 16 x 18
Kitchen
- Level: First
- Dimensions: 16 x 14
Living room
- Level: First
- Dimensions: 13 x 18
Media room
- Level: Second
- Dimensions: 12 x 16
Heating
- Central
Cooling
- Central Air, Ceiling Fan(s)
Appliances
- Included: Built-In Gas Range, Convection Oven, Dishwasher, Disposal, Microwave, Tankless Water Heater
- Laundry: Washer Hookup, Electric Dryer Hookup, Laundry in Utility Room
Features
- Decorative/Designer Lighting Fixtures, Eat-in Kitchen, High Speed Internet, Kitchen Island, Open Floorplan, Pantry, Cable TV, Vaulted Ceiling(s), Walk-In Closet(s)
- Flooring: Carpet, Laminate, Tile
- Has basement: No
- Number of fireplaces: 1
- Fireplace features: Electric, Living Room
Interior area
- Total interior livable area: 3,121 sqft
Property
Parking
- Total spaces: 2
- Parking features: Garage Faces Front, Garage, Garage Door Opener
- Garage spaces: 2
Features
- Levels: Two
- Stories: 2
- Patio & porch: Covered
- Exterior features: Lighting, Private Yard, Rain Gutters
- Pool features: None, Community
- Fencing: Back Yard,Wood
Lot
- Size: 7,187 sqft
- Dimensions: 50 x 120
Details
- Parcel number: NA
Construction
Type & style
- Home type: SingleFamily
- Architectural style: Craftsman,Contemporary/Modern,Detached
- Property subtype: Single Family Residence
Materials
- Brick, Rock, Stone
- Foundation: Slab
- Roof: Composition
Condition
- Year built: 2025
Utilities & green energy
- Sewer: Public Sewer
- Water: Public
- Utilities for property: Sewer Available, Water Available, Cable Available
Green energy
- Energy efficient items: Appliances, HVAC, Insulation, Lighting, Rain/Freeze Sensors, Thermostat, Water Heater, Windows
- Indoor air quality: Ventilation
- Water conservation: Efficient Hot Water Distribution, Water-Smart Landscaping, Low-Flow Fixtures
Community & neighborhood
Security
- Security features: Prewired, Carbon Monoxide Detector(s), Smoke Detector(s)
Community
- Community features: Fitness Center, Park, Pool, Tennis Court(s)
Location
- Region: Princeton
- Subdivision: Windmore
HOA & financial
HOA
- Has HOA: Yes
- HOA fee: $975 annually
- Services included: All Facilities, Maintenance Grounds, Maintenance Structure
- Association name: Paragon Managment
- Association phone: 469-969-7367
Price history
| Date | Event | Price |
|---|---|---|
| 4/24/2025 | Sold | -- |
Source: NTREIS #20866405 | ||
| 3/20/2025 | Pending sale | $469,990$151/sqft |
Source: NTREIS #20866405 | ||
| 3/6/2025 | Listed for sale | $469,990$151/sqft |
Source: | ||
Public tax history
| Year | Property taxes | Tax assessment |
|---|---|---|
| 2026 | -- | $196,171 |
Find assessor info on the county website
Neighborhood: 75407
Nearby schools
GreatSchools rating
- 7/10Harper Elementary SchoolGrades: PK-5Distance: 0.6 mi
- 7/10Clark MiddleGrades: 6-8Distance: 2.7 mi
- 6/10Princeton High SchoolGrades: 9-12Distance: 2.8 mi
Schools provided by the listing agent
- Elementary: James
- Middle: Mattei
- High: Lovelady
- District: Princeton ISD
Source: NTREIS. This data may not be complete. We recommend contacting the local school district to confirm school assignments for this home.
Get a cash offer in 3 minutes
Find out how much your home could sell for in as little as 3 minutes with a no-obligation cash offer.
Estimated market value
$411,400
Get a cash offer in 3 minutes
Find out how much your home could sell for in as little as 3 minutes with a no-obligation cash offer.
Estimated market value
$411,400



