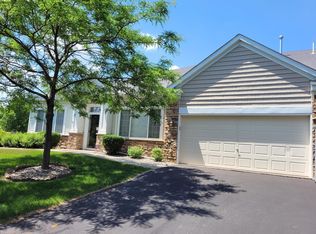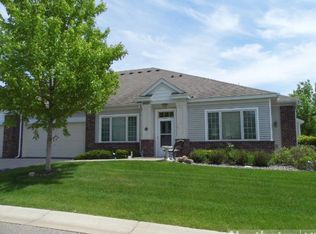Closed
$339,900
2009 Stahlke Way UNIT 15, Chaska, MN 55318
2beds
1,482sqft
Townhouse Side x Side
Built in 2003
0.58 Acres Lot
$341,000 Zestimate®
$229/sqft
$-- Estimated rent
Home value
$341,000
$321,000 - $361,000
Not available
Zestimate® history
Loading...
Owner options
Explore your selling options
What's special
Single-level living, open floor plan offering vaulted living room, 6 Panel doors, the kitchen has hardwood flooring, updated backsplash and a Center Island The spacious primary suite with a Mackworth lift (lift is removable) and walk in shower, 2nd bedroom has murphy bed that stays. Dead end street with woods in front of home enjoy the wildlife and all of the paved trails.
Zillow last checked: 8 hours ago
Listing updated: September 14, 2025 at 05:21am
Listed by:
David J. Schultz 612-366-3832,
National Realty Guild
Bought with:
Anna M Tschida
Bridge Realty, LLC
Source: NorthstarMLS as distributed by MLS GRID,MLS#: 6736951
Facts & features
Interior
Bedrooms & bathrooms
- Bedrooms: 2
- Bathrooms: 2
- Full bathrooms: 1
- 3/4 bathrooms: 1
Bedroom 1
- Level: Main
- Area: 165 Square Feet
- Dimensions: 15x11
Bedroom 2
- Level: Main
- Area: 110 Square Feet
- Dimensions: 11x10
Dining room
- Level: Main
- Area: 140 Square Feet
- Dimensions: 14x10
Kitchen
- Level: Main
- Area: 154 Square Feet
- Dimensions: 14x11
Laundry
- Level: Main
- Area: 91 Square Feet
- Dimensions: 13x7
Living room
- Level: Main
- Area: 208 Square Feet
- Dimensions: 16x13
Sun room
- Level: Main
- Area: 135 Square Feet
- Dimensions: 15x9
Heating
- Forced Air
Cooling
- Central Air
Appliances
- Included: Dishwasher, Disposal, Dryer, Gas Water Heater, Microwave, Refrigerator, Washer
Features
- Basement: None
- Has fireplace: No
Interior area
- Total structure area: 1,482
- Total interior livable area: 1,482 sqft
- Finished area above ground: 1,482
- Finished area below ground: 0
Property
Parking
- Total spaces: 2
- Parking features: Attached
- Attached garage spaces: 2
- Details: Garage Dimensions (22x20)
Accessibility
- Accessibility features: Doors 36"+, Customized Wheelchair Accessible, No Stairs External, No Stairs Internal, Roll-In Shower
Features
- Levels: One
- Stories: 1
- Patio & porch: Patio
Lot
- Size: 0.58 Acres
Details
- Foundation area: 1482
- Parcel number: 300920470
- Zoning description: Residential-Single Family
Construction
Type & style
- Home type: Townhouse
- Property subtype: Townhouse Side x Side
- Attached to another structure: Yes
Materials
- Brick/Stone, Vinyl Siding
- Roof: Age Over 8 Years,Asphalt
Condition
- Age of Property: 22
- New construction: No
- Year built: 2003
Utilities & green energy
- Gas: Natural Gas
- Sewer: City Sewer - In Street
- Water: City Water - In Street
Community & neighborhood
Location
- Region: Chaska
- Subdivision: Clover Ridge Village 2nd Add
HOA & financial
HOA
- Has HOA: Yes
- HOA fee: $405 monthly
- Services included: Maintenance Structure, Hazard Insurance, Lawn Care, Maintenance Grounds, Professional Mgmt, Trash, Snow Removal
- Association name: Gassen
- Association phone: 952-922-5575
Price history
| Date | Event | Price |
|---|---|---|
| 9/12/2025 | Sold | $339,900$229/sqft |
Source: | ||
| 8/28/2025 | Pending sale | $339,900$229/sqft |
Source: | ||
| 6/20/2025 | Listed for sale | $339,900$229/sqft |
Source: | ||
Public tax history
Tax history is unavailable.
Neighborhood: 55318
Nearby schools
GreatSchools rating
- 8/10Clover Ridge Elementary SchoolGrades: K-5Distance: 0.6 mi
- 8/10Chaska Middle School WestGrades: 6-8Distance: 1.2 mi
- 9/10Chaska High SchoolGrades: 8-12Distance: 1.9 mi
Get a cash offer in 3 minutes
Find out how much your home could sell for in as little as 3 minutes with a no-obligation cash offer.
Estimated market value
$341,000
Get a cash offer in 3 minutes
Find out how much your home could sell for in as little as 3 minutes with a no-obligation cash offer.
Estimated market value
$341,000

