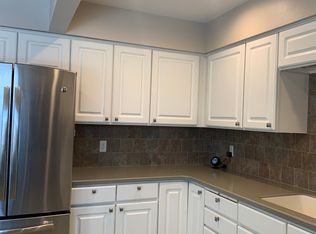So much space in this main floor living town home with water views. If you enjoy having fishing, swimming, shopping, and dining nearby, this is the one for you! Two main floor bedrooms including a master bedroom with private bath, updated eat-in kitchen with quartz tops and new SS appliances, spacious dining and living with elegant gas fireplace and newer carpeting, laundry room, and half bath. Fully finished basement offers a large family room, den, another huge bonus room with closet, plus another bath. Lots of private green space to enjoy from the large deck. Two stall heated garage.
This property is off market, which means it's not currently listed for sale or rent on Zillow. This may be different from what's available on other websites or public sources.
