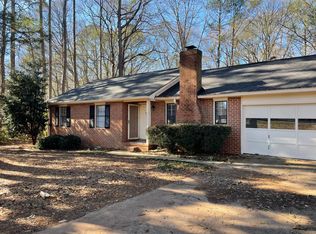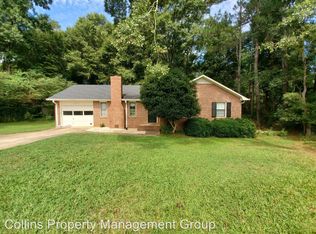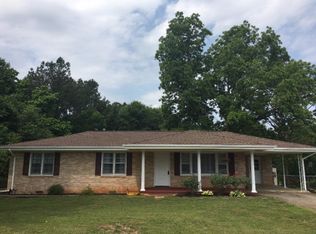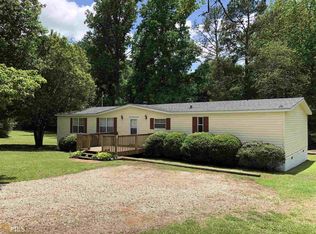Closed
$450,000
2009 Simonton Bridge Rd, Watkinsville, GA 30677
3beds
1,610sqft
Single Family Residence
Built in 2007
0.89 Acres Lot
$451,500 Zestimate®
$280/sqft
$2,218 Estimated rent
Home value
$451,500
$397,000 - $515,000
$2,218/mo
Zestimate® history
Loading...
Owner options
Explore your selling options
What's special
Move-in ready gem with modern upgrades in Oconee County. This cozy hideaway exudes curb appeal with its welcoming front porch, lush landscaping, and freshly painted exterior. Inside, you'll be impressed with the clean, inviting interior and warm, homey vibe. The kitchen has been given a modern boost with a stylish island, new cabinetry and appliances, gleaming quartz countertops and sleek subway tile backsplash. All three freshly painted bedrooms offer spaces to relax and rest at the end of the day. Both bathrooms have been thoughtfully upgraded with new flooring, chic tile showers, new vanities and light fixtures. The outdoor living spaces are equally fantastic! Sitting on a spacious 0.90 acre lot surrounded by nature, the expansive yard offers plenty of room to roam, while the newly built workshop with power provides a perfect place for your hobbies or extra storage. French patio doors open to the covered back deck, ideal for al fresco dining, while the fire pit area invites you to unwind under the stars. Recent improvements made within the last three years include a new metal roof and gutters, HVAC system, waterproofed crawlspace, septic tank service, wood fencing, exterior and interior paint, and beautiful landscape and hardscape - adding even more value to this already remarkable home. Located just minutes from local hotspots like Wire Park, Downtown Watkinsville, the Botanical Gardens and UGA Veterinary Teaching Hospital. Call to schedule a private tour to see all the WOW for yourself. *Take advantage of available closing cost incentives when you choose our preferred lender.
Zillow last checked: 8 hours ago
Listing updated: December 11, 2024 at 09:04am
Listed by:
Jacki R Macker 706-372-1996,
Corcoran Classic Living
Bought with:
Shae Pace, 369233
RE/MAX Living
Source: GAMLS,MLS#: 10382010
Facts & features
Interior
Bedrooms & bathrooms
- Bedrooms: 3
- Bathrooms: 2
- Full bathrooms: 2
- Main level bathrooms: 2
- Main level bedrooms: 3
Kitchen
- Features: Kitchen Island, Solid Surface Counters
Heating
- Electric
Cooling
- Electric
Appliances
- Included: Dishwasher, Dryer, Microwave, Refrigerator, Washer
- Laundry: Other
Features
- Master On Main Level
- Flooring: Tile
- Basement: Crawl Space
- Has fireplace: No
Interior area
- Total structure area: 1,610
- Total interior livable area: 1,610 sqft
- Finished area above ground: 1,610
- Finished area below ground: 0
Property
Parking
- Parking features: Off Street
Features
- Levels: One
- Stories: 1
- Patio & porch: Patio, Porch, Screened
- Exterior features: Other
- Fencing: Fenced
Lot
- Size: 0.89 Acres
- Features: Level
Details
- Additional structures: Outbuilding, Shed(s)
- Parcel number: C 03 030
Construction
Type & style
- Home type: SingleFamily
- Architectural style: Ranch
- Property subtype: Single Family Residence
Materials
- Other
- Roof: Metal
Condition
- Resale
- New construction: No
- Year built: 2007
Utilities & green energy
- Sewer: Septic Tank
- Water: Public
- Utilities for property: Cable Available
Community & neighborhood
Community
- Community features: Near Shopping
Location
- Region: Watkinsville
- Subdivision: None
HOA & financial
HOA
- Has HOA: Yes
- Services included: Management Fee, None
Other
Other facts
- Listing agreement: Exclusive Agency
Price history
| Date | Event | Price |
|---|---|---|
| 12/10/2024 | Sold | $450,000-1.1%$280/sqft |
Source: | ||
| 11/22/2024 | Pending sale | $455,000$283/sqft |
Source: Hive MLS #1021115 Report a problem | ||
| 11/7/2024 | Price change | $455,000-2.2%$283/sqft |
Source: Hive MLS #1021115 Report a problem | ||
| 10/16/2024 | Price change | $465,000-2.1%$289/sqft |
Source: Hive MLS #1021115 Report a problem | ||
| 9/20/2024 | Listed for sale | $475,000+62.1%$295/sqft |
Source: Hive MLS #1021115 Report a problem | ||
Public tax history
| Year | Property taxes | Tax assessment |
|---|---|---|
| 2024 | $2,582 +2.7% | $130,261 +10.8% |
| 2023 | $2,514 +7.2% | $117,514 +16% |
| 2022 | $2,345 +25.2% | $101,316 +25.4% |
Find assessor info on the county website
Neighborhood: 30677
Nearby schools
GreatSchools rating
- 8/10Oconee County Elementary SchoolGrades: 3-5Distance: 3.4 mi
- 8/10Oconee County Middle SchoolGrades: 6-8Distance: 3.5 mi
- 10/10Oconee County High SchoolGrades: 9-12Distance: 4.1 mi
Schools provided by the listing agent
- Elementary: Oconee County Primary/Elementa
- Middle: Oconee County
- High: Oconee County
Source: GAMLS. This data may not be complete. We recommend contacting the local school district to confirm school assignments for this home.
Get pre-qualified for a loan
At Zillow Home Loans, we can pre-qualify you in as little as 5 minutes with no impact to your credit score.An equal housing lender. NMLS #10287.
Sell with ease on Zillow
Get a Zillow Showcase℠ listing at no additional cost and you could sell for —faster.
$451,500
2% more+$9,030
With Zillow Showcase(estimated)$460,530



