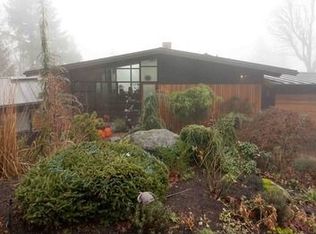Sold
$1,010,000
2009 SW Mount Hood Ln, Portland, OR 97239
4beds
3,682sqft
Residential, Single Family Residence
Built in 1972
0.4 Acres Lot
$980,700 Zestimate®
$274/sqft
$5,179 Estimated rent
Home value
$980,700
$902,000 - $1.06M
$5,179/mo
Zestimate® history
Loading...
Owner options
Explore your selling options
What's special
Nestled on a peaceful lane off the beaten path in Council Crest, this custom 1970s contemporary home boasts beautiful vistas and views plus a prime location near OHSU and the scenic Fairmount Blvd, a runners/walkers and bikers haven. The residence features a spacious 3,682 sq ft layout with a master suite on the main level, complemented by large picture windows that flood the home with natural light, highlighting its cool retro '70s vibe. Vintage wood entry, cool tile floors, and wood inlay ceilings throughout add unique character and retro flair.The sunlit kitchen opens to formal dining and living areas, perfect for entertaining. A thoughtfully modified lower level offers a mother-in-law suite with its own exterior entry, ideal for guests or as an additional living space.Set on a large, private lot, this home is a tranquil retreat just walking distance from scenic trails, parks, and the bustling city life, offering the perfect blend of privacy, convenience, and vintage style. [Home Energy Score = 1. HES Report at https://rpt.greenbuildingregistry.com/hes/OR10233130]
Zillow last checked: 8 hours ago
Listing updated: October 18, 2024 at 06:27am
Listed by:
Suzann Baricevic Murphy 503-789-1033,
Where, Inc.
Bought with:
Giovanni Cafiso, 201245204
Cascade Hasson Sotheby's International Realty
Source: RMLS (OR),MLS#: 24198567
Facts & features
Interior
Bedrooms & bathrooms
- Bedrooms: 4
- Bathrooms: 4
- Full bathrooms: 3
- Partial bathrooms: 1
- Main level bathrooms: 2
Primary bedroom
- Features: Deck, Hardwood Floors, Suite, Vaulted Ceiling, Walkin Closet
- Level: Main
- Area: 132
- Dimensions: 11 x 12
Bedroom 2
- Features: Deck, Tile Floor, Vaulted Ceiling
- Level: Main
- Area: 132
- Dimensions: 12 x 11
Bedroom 3
- Features: Skylight, Wallto Wall Carpet
- Level: Upper
- Area: 154
- Dimensions: 11 x 14
Bedroom 4
- Features: Bathroom, Kitchen, Microwave, Sliding Doors, Free Standing Range, Free Standing Refrigerator
- Level: Lower
- Area: 252
- Dimensions: 12 x 21
Dining room
- Features: Builtin Features, Deck, Hardwood Floors, Vaulted Ceiling
- Level: Main
- Area: 242
- Dimensions: 11 x 22
Family room
- Features: Wallto Wall Carpet
- Level: Lower
- Area: 216
- Dimensions: 18 x 12
Kitchen
- Features: Builtin Range, Dishwasher, Disposal, Hardwood Floors, Pantry, Builtin Oven, Double Oven, Free Standing Refrigerator, Vaulted Ceiling
- Level: Main
- Area: 187
- Width: 17
Living room
- Features: Deck, Fireplace, Tile Floor, Vaulted Ceiling
- Level: Main
- Area: 285
- Dimensions: 19 x 15
Office
- Features: Wallto Wall Carpet
- Level: Lower
- Area: 182
- Dimensions: 14 x 13
Heating
- Forced Air, Fireplace(s)
Cooling
- Central Air
Appliances
- Included: Built In Oven, Built-In Range, Dishwasher, Disposal, Double Oven, Free-Standing Refrigerator, Gas Appliances, Range Hood, Washer/Dryer, Microwave, Free-Standing Range, Gas Water Heater
Features
- Vaulted Ceiling(s), Bathroom, Kitchen, Built-in Features, Pantry, Suite, Walk-In Closet(s), Granite, Kitchen Island
- Flooring: Hardwood, Tile, Wall to Wall Carpet
- Doors: Sliding Doors
- Windows: Skylight(s)
- Basement: Finished
- Number of fireplaces: 1
- Fireplace features: Wood Burning
Interior area
- Total structure area: 3,682
- Total interior livable area: 3,682 sqft
Property
Parking
- Total spaces: 2
- Parking features: Driveway, On Street, Garage Door Opener, Attached
- Attached garage spaces: 2
- Has uncovered spaces: Yes
Features
- Stories: 2
- Patio & porch: Deck, Porch
- Has view: Yes
- View description: City, Mountain(s), Trees/Woods
Lot
- Size: 0.40 Acres
- Dimensions: 17,600 sq ft
- Features: Private, Sloped, Trees, SqFt 15000 to 19999
Details
- Parcel number: R296910
Construction
Type & style
- Home type: SingleFamily
- Architectural style: NW Contemporary
- Property subtype: Residential, Single Family Residence
Materials
- Cedar
- Roof: Composition
Condition
- Resale
- New construction: No
- Year built: 1972
Utilities & green energy
- Gas: Gas
- Sewer: Public Sewer
- Water: Public
Community & neighborhood
Location
- Region: Portland
- Subdivision: Council Crest
Other
Other facts
- Listing terms: Cash,Conventional
- Road surface type: Paved
Price history
| Date | Event | Price |
|---|---|---|
| 10/18/2024 | Sold | $1,010,000+1%$274/sqft |
Source: | ||
| 9/24/2024 | Pending sale | $999,995$272/sqft |
Source: | ||
| 9/16/2024 | Listed for sale | $999,995+925.6%$272/sqft |
Source: | ||
| 12/27/2020 | Listing removed | $97,500$26/sqft |
Source: NW Property Advisors #19445673 | ||
| 12/27/2019 | Listed for sale | $97,500-87.5%$26/sqft |
Source: NW Property Advisors #19445673 | ||
Public tax history
| Year | Property taxes | Tax assessment |
|---|---|---|
| 2025 | $20,365 +5.2% | $838,340 +3% |
| 2024 | $19,364 -6.3% | $813,930 +3% |
| 2023 | $20,666 +1% | $790,230 +3% |
Find assessor info on the county website
Neighborhood: Southwest Hills
Nearby schools
GreatSchools rating
- 9/10Ainsworth Elementary SchoolGrades: K-5Distance: 1 mi
- 5/10West Sylvan Middle SchoolGrades: 6-8Distance: 3.1 mi
- 8/10Lincoln High SchoolGrades: 9-12Distance: 1.7 mi
Schools provided by the listing agent
- Elementary: Ainsworth
- Middle: West Sylvan
- High: Lincoln
Source: RMLS (OR). This data may not be complete. We recommend contacting the local school district to confirm school assignments for this home.
Get a cash offer in 3 minutes
Find out how much your home could sell for in as little as 3 minutes with a no-obligation cash offer.
Estimated market value
$980,700
Get a cash offer in 3 minutes
Find out how much your home could sell for in as little as 3 minutes with a no-obligation cash offer.
Estimated market value
$980,700
