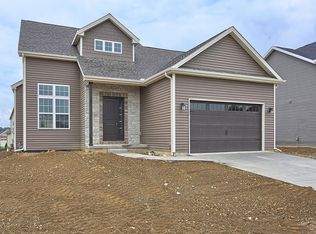2 story plan in Phase IV of Prairie Crossing! Spacious eat-in kitchen with pantry, custom cabinets & granite stone counter tops. All open to the main living space with fireplace and plenty of natural light. Front flex space used as 2nd family space or dining area. Laundry room is conveniently located on the second floor with all bedrooms. Large master suite with large shower, double sinks, whirlpool tub, and walk-in closet. Unfinished basement gives you the perfect opportunity to make it your own. What will it be? Theatre space, man cave, craft space, additional bedroom? Take your pick! Whole house is sprayed and covered with Enviro-Dri Weather-Resistant Barrier System which is a more effective alternative to house wraps. Additional lots available.
This property is off market, which means it's not currently listed for sale or rent on Zillow. This may be different from what's available on other websites or public sources.

