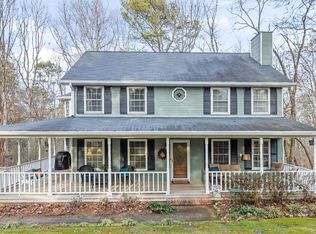Sold for $489,000 on 10/30/24
$489,000
2009 Rock Bluff Rd, Hixson, TN 37343
4beds
2,738sqft
Single Family Residence
Built in 1988
0.72 Acres Lot
$486,200 Zestimate®
$179/sqft
$2,738 Estimated rent
Home value
$486,200
$452,000 - $525,000
$2,738/mo
Zestimate® history
Loading...
Owner options
Explore your selling options
What's special
Welcome to Hidden Harbor! This 4-bedroom 2.5 bath home offers formal living & dinning room with beautiful hardwood floors, large den w/gas fireplace that leads to back deck, updated kitchen has been updated with stainless steel appliances, large laundry room and pantry. Kitchen also has entrance to back deck for all your entertaining. The second level features 4 spacious bedrooms and will easily accomodate a large family. Master bedroom with sitting area, extra large walk-in closet, bathroom w/jetted tub and seperate shower. The basement can easily be finished for extra living space, heated and cooled, plus plumb for additional bathroom with entrance to back patio. Two car garage on other side with entrance to driveway. The back yard is fenced, backs up to TVA property & winter month's you can see the water through the trees. Home sits off the road with privacy but close to shopping and restaurants. Hidden Harbor offers many amenties ---Parks, community pool, tennis courts, including a private community dock & boat ramp. Bring your kayak or canoe!
Zillow last checked: 8 hours ago
Listing updated: November 04, 2024 at 04:19pm
Listed by:
Tiffany Jenkins 423-718-0966,
Century 21 Cumberland Realty
Bought with:
Judy R Austin, 325820
Redfin
Source: Greater Chattanooga Realtors,MLS#: 1398186
Facts & features
Interior
Bedrooms & bathrooms
- Bedrooms: 4
- Bathrooms: 3
- Full bathrooms: 2
- 1/2 bathrooms: 1
Primary bedroom
- Level: Second
Bedroom
- Level: Second
Bedroom
- Level: Second
Bedroom
- Level: Second
Bathroom
- Description: Bathroom Half
- Level: First
Bathroom
- Description: Full Bathroom
- Level: Second
Bathroom
- Description: Full Bathroom
- Level: Second
Bonus room
- Description: Special Room
- Level: Basement
Bonus room
- Description: Special Room
- Level: Basement
Dining room
- Level: First
Laundry
- Level: First
Living room
- Level: First
Workshop
- Level: Basement
Heating
- Central, Natural Gas
Cooling
- Central Air, Electric
Appliances
- Included: Dishwasher, Gas Water Heater, Microwave, Refrigerator, Wall Oven
- Laundry: Electric Dryer Hookup, Gas Dryer Hookup, Laundry Room, Washer Hookup
Features
- Double Vanity, Eat-in Kitchen, High Speed Internet, Open Floorplan, Pantry, Walk-In Closet(s), Separate Shower, Tub/shower Combo, En Suite, Sitting Area, Separate Dining Room, Whirlpool Tub
- Flooring: Carpet, Hardwood, Tile
- Windows: Vinyl Frames
- Basement: Finished,Partial
- Number of fireplaces: 1
- Fireplace features: Den, Family Room, Gas Starter, Gas Log
Interior area
- Total structure area: 2,738
- Total interior livable area: 2,738 sqft
- Finished area above ground: 2,738
- Finished area below ground: 577
Property
Parking
- Total spaces: 2
- Parking features: Basement, Garage Door Opener
- Attached garage spaces: 2
Features
- Levels: Two
- Patio & porch: Deck, Patio
- Exterior features: Dock, Lighting
- Pool features: Community
- Fencing: Fenced
- Has view: Yes
- View description: Other
- Waterfront features: River Access
Lot
- Size: 0.72 Acres
- Dimensions: 25.29 x 210.3
- Features: Flag Lot, Gentle Sloping, Other, Split Possible, Wooded
Details
- Parcel number: 101f A 061
Construction
Type & style
- Home type: SingleFamily
- Architectural style: Contemporary
- Property subtype: Single Family Residence
Materials
- Brick, Other
- Foundation: Block
- Roof: Asphalt,Shingle
Condition
- New construction: No
- Year built: 1988
Utilities & green energy
- Sewer: Septic Tank
- Water: Public
- Utilities for property: Cable Available, Electricity Available, Phone Available, Underground Utilities
Community & neighborhood
Security
- Security features: Smoke Detector(s), Security System
Community
- Community features: Playground, Tennis Court(s)
Location
- Region: Hixson
- Subdivision: Hidden Harbor #4
HOA & financial
HOA
- Has HOA: Yes
- HOA fee: $38 monthly
Other
Other facts
- Listing terms: Cash,Conventional,FHA,Owner May Carry
Price history
| Date | Event | Price |
|---|---|---|
| 10/30/2024 | Sold | $489,000$179/sqft |
Source: Greater Chattanooga Realtors #1398186 Report a problem | ||
| 10/16/2024 | Contingent | $489,000$179/sqft |
Source: Greater Chattanooga Realtors #1398186 Report a problem | ||
| 8/27/2024 | Listed for sale | $489,000+75.3%$179/sqft |
Source: Greater Chattanooga Realtors #1398186 Report a problem | ||
| 8/29/2020 | Listing removed | $279,000$102/sqft |
Source: EXP Realty LLC #1314342 Report a problem | ||
| 8/28/2020 | Listed for sale | $279,000$102/sqft |
Source: EXP Realty LLC #1314342 Report a problem | ||
Public tax history
| Year | Property taxes | Tax assessment |
|---|---|---|
| 2024 | $1,545 | $68,675 |
| 2023 | $1,545 | $68,675 |
| 2022 | $1,545 +0.6% | $68,675 |
Find assessor info on the county website
Neighborhood: 37343
Nearby schools
GreatSchools rating
- 9/10Mcconnell Elementary SchoolGrades: K-5Distance: 3.1 mi
- 7/10Loftis Middle SchoolGrades: 6-8Distance: 3 mi
- 7/10Hixson High SchoolGrades: 9-12Distance: 2.8 mi
Schools provided by the listing agent
- Elementary: McConnell Elementary
- Middle: Loftis Middle
- High: Hixson High
Source: Greater Chattanooga Realtors. This data may not be complete. We recommend contacting the local school district to confirm school assignments for this home.
Get a cash offer in 3 minutes
Find out how much your home could sell for in as little as 3 minutes with a no-obligation cash offer.
Estimated market value
$486,200
Get a cash offer in 3 minutes
Find out how much your home could sell for in as little as 3 minutes with a no-obligation cash offer.
Estimated market value
$486,200
