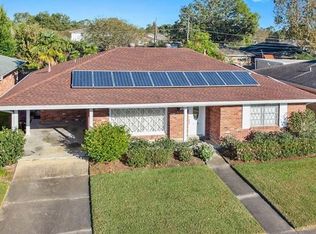Closed
Price Unknown
2009 Riviere Ave, Metairie, LA 70003
3beds
1,614sqft
Single Family Residence
Built in 1964
6,165 Square Feet Lot
$265,100 Zestimate®
$--/sqft
$2,460 Estimated rent
Maximize your home sale
Get more eyes on your listing so you can sell faster and for more.
Home value
$265,100
$236,000 - $297,000
$2,460/mo
Zestimate® history
Loading...
Owner options
Explore your selling options
What's special
Run, don't walk to your new home located in the heart of Metairie in Airline Park! NEWER HVAC & Furnace (JUNE 2022)
with newer ductwork & added vents. Newer Water Heater (2019) NO CARPET! Freshly painted, move in ready. This 3 bedroom 2 bath brick home welcomes you with new vinyl plank waterproof wood flooring, newer windows and a newly renovated kitchen. The kitchen features Quartz counters, mosaic tile backsplash, new stove top, newer sink and light fixtures. New Quartz countertops in bathrooms. Wait there is more-did someone say guest house which includes a bedroom and full bath. Rest and rejuvenate in your fully fenced back yard with a patio! This home has never flooded with an affordable assumable flood insurance policy of $730.00 per year. PRICED TO SELL!
Zillow last checked: 8 hours ago
Listing updated: March 07, 2025 at 06:26pm
Listed by:
Aimee Vaughn 504-723-7083,
Realty One Group Immobilia
Bought with:
Jennifer Guerin
KELLER WILLIAMS REALTY 455-0100
Source: GSREIN,MLS#: 2484207
Facts & features
Interior
Bedrooms & bathrooms
- Bedrooms: 3
- Bathrooms: 2
- Full bathrooms: 2
Primary bedroom
- Description: Flooring: Wood
- Level: Lower
- Dimensions: 13.90 X 11.20
Bedroom
- Description: Flooring: Wood
- Level: Lower
- Dimensions: 11.50 X 11.00
Bedroom
- Description: Flooring: Wood
- Level: Lower
- Dimensions: 14.90 X 10.80
Den
- Description: Flooring: Plank,Simulated Wood
- Level: Lower
- Dimensions: 20.00 X 11.30
Dining room
- Description: Flooring: Wood
- Level: Lower
- Dimensions: 11.00 X 10.00
Kitchen
- Description: Flooring: Plank,Simulated Wood
- Level: Lower
- Dimensions: 16.90 X 9.30
Laundry
- Description: Flooring: Plank,Simulated Wood
- Level: Lower
- Dimensions: 9.30 X 5.50
Living room
- Description: Flooring: Wood
- Level: Lower
- Dimensions: 14.00 X 11.10
Heating
- Central
Cooling
- Central Air
Appliances
- Included: Cooktop, Double Oven, Dryer, Dishwasher, Refrigerator, Washer
Features
- Ceiling Fan(s)
- Has fireplace: No
- Fireplace features: None
Interior area
- Total structure area: 2,005
- Total interior livable area: 1,614 sqft
Property
Parking
- Parking features: Carport, Detached, Two Spaces
- Has carport: Yes
Features
- Levels: One
- Stories: 1
- Patio & porch: Concrete, Covered
- Exterior features: Fence, Outdoor Shower
- Pool features: None
Lot
- Size: 6,165 sqft
- Dimensions: 60 x 102.75
- Features: City Lot, Rectangular Lot
Details
- Additional structures: Guest House, Shed(s)
- Parcel number: 0
- Special conditions: None
Construction
Type & style
- Home type: SingleFamily
- Architectural style: Ranch
- Property subtype: Single Family Residence
Materials
- Brick
- Foundation: Slab
- Roof: Other
Condition
- Very Good Condition
- Year built: 1964
Utilities & green energy
- Sewer: Public Sewer
- Water: Public
Community & neighborhood
Location
- Region: Metairie
- Subdivision: Airline Park
Price history
| Date | Event | Price |
|---|---|---|
| 3/7/2025 | Sold | -- |
Source: | ||
| 2/14/2025 | Contingent | $270,000$167/sqft |
Source: | ||
| 1/26/2025 | Listed for sale | $270,000+35.1%$167/sqft |
Source: | ||
| 12/4/2019 | Sold | -- |
Source: Public Record | ||
| 3/17/2011 | Sold | -- |
Source: Public Record | ||
Public tax history
| Year | Property taxes | Tax assessment |
|---|---|---|
| 2024 | $1,516 -4.2% | $19,530 |
| 2023 | $1,583 +2.7% | $19,530 |
| 2022 | $1,541 +7.7% | $19,530 |
Find assessor info on the county website
Neighborhood: Airline Park
Nearby schools
GreatSchools rating
- 6/10Rudolph Matas SchoolGrades: PK-8Distance: 0.9 mi
- 4/10East Jefferson High SchoolGrades: 9-12Distance: 2 mi
- 3/10T.H. Harris Middle SchoolGrades: 6-8Distance: 1 mi
Sell for more on Zillow
Get a free Zillow Showcase℠ listing and you could sell for .
$265,100
2% more+ $5,302
With Zillow Showcase(estimated)
$270,402