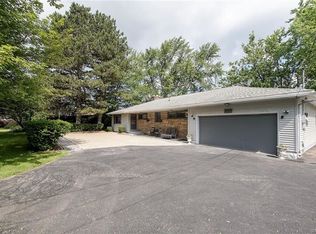Closed
$325,000
2009 Ridge Rd, Lewiston, NY 14092
3beds
1,858sqft
Single Family Residence
Built in 1970
1.1 Acres Lot
$348,200 Zestimate®
$175/sqft
$2,511 Estimated rent
Home value
$348,200
$324,000 - $376,000
$2,511/mo
Zestimate® history
Loading...
Owner options
Explore your selling options
What's special
Where rural meets suburban! This impeccable ranch sits pretty on over an acre of land. Close proximity to the Village of Lewiston, but yet has tons of privacy and serene settings. Huge wooded lot with gazebo, for an extremely peaceful aura. Large, spacious rooms. Formal dining, great room with cathedral ceiling and fireplace. Nothing short of windows and tons of natural light. Huge foyer welcomes you in with ample closet space. Enormous primary suite with full bathroom, double closets. Large main bath. Updates include glassblock, furnace. Oversized garage for extra storage and space. Huge basement for more entertaining room with sink, more cabinets and storage. Well maintained, in pristine condition. Come and make it your own!
Zillow last checked: 8 hours ago
Listing updated: January 21, 2025 at 10:04am
Listed by:
Alisa M Talarico 716-990-5656,
Century 21 North East
Bought with:
Cynthia A VanDusen, 40VA1095182
HUNT Real Estate Corporation
Source: NYSAMLSs,MLS#: B1574726 Originating MLS: Buffalo
Originating MLS: Buffalo
Facts & features
Interior
Bedrooms & bathrooms
- Bedrooms: 3
- Bathrooms: 3
- Full bathrooms: 2
- 1/2 bathrooms: 1
- Main level bathrooms: 3
- Main level bedrooms: 3
Bedroom 1
- Level: First
- Dimensions: 11.00 x 10.00
Bedroom 1
- Level: First
- Dimensions: 11.00 x 10.00
Bedroom 2
- Level: First
- Dimensions: 14.00 x 13.00
Bedroom 2
- Level: First
- Dimensions: 14.00 x 13.00
Bedroom 3
- Level: First
- Dimensions: 14.00 x 15.00
Bedroom 3
- Level: First
- Dimensions: 14.00 x 15.00
Dining room
- Level: First
- Dimensions: 15.00 x 12.00
Dining room
- Level: First
- Dimensions: 15.00 x 12.00
Great room
- Level: First
- Dimensions: 25.00 x 22.00
Great room
- Level: First
- Dimensions: 25.00 x 22.00
Kitchen
- Level: First
- Dimensions: 11.00 x 7.00
Kitchen
- Level: First
- Dimensions: 11.00 x 7.00
Heating
- Gas, Zoned, Forced Air
Cooling
- Zoned, Central Air
Appliances
- Included: Dryer, Gas Water Heater, Washer
- Laundry: In Basement
Features
- Ceiling Fan(s), Cathedral Ceiling(s), Separate/Formal Dining Room, Entrance Foyer, Separate/Formal Living Room, Living/Dining Room, Sliding Glass Door(s), Natural Woodwork, Bedroom on Main Level, Bath in Primary Bedroom, Main Level Primary, Primary Suite
- Flooring: Carpet, Ceramic Tile, Laminate, Varies, Vinyl
- Doors: Sliding Doors
- Basement: Full,Sump Pump
- Has fireplace: No
Interior area
- Total structure area: 1,858
- Total interior livable area: 1,858 sqft
Property
Parking
- Total spaces: 2.5
- Parking features: Attached, Garage, Other
- Attached garage spaces: 2.5
Features
- Levels: One
- Stories: 1
- Exterior features: Blacktop Driveway
Lot
- Size: 1.10 Acres
- Dimensions: 103 x 479
- Features: Rectangular, Rectangular Lot, Wooded
Details
- Additional structures: Gazebo
- Parcel number: 2924890890040002003000
- Special conditions: Estate
Construction
Type & style
- Home type: SingleFamily
- Architectural style: Ranch
- Property subtype: Single Family Residence
Materials
- Wood Siding, Copper Plumbing
- Foundation: Poured
- Roof: Asphalt
Condition
- Resale
- Year built: 1970
Utilities & green energy
- Electric: Circuit Breakers
- Sewer: Septic Tank
- Water: Connected, Public
- Utilities for property: Water Connected
Community & neighborhood
Location
- Region: Lewiston
Other
Other facts
- Listing terms: Cash,Conventional,FHA,VA Loan
Price history
| Date | Event | Price |
|---|---|---|
| 1/15/2025 | Sold | $325,000$175/sqft |
Source: | ||
| 11/20/2024 | Pending sale | $325,000$175/sqft |
Source: | ||
| 11/1/2024 | Listed for sale | $325,000$175/sqft |
Source: | ||
Public tax history
| Year | Property taxes | Tax assessment |
|---|---|---|
| 2024 | -- | $125,000 |
| 2023 | -- | $125,000 |
| 2022 | -- | $125,000 |
Find assessor info on the county website
Neighborhood: 14092
Nearby schools
GreatSchools rating
- NAPrimary Education CenterGrades: PK-4Distance: 4.4 mi
- 4/10Lewiston Porter Middle SchoolGrades: 6-8Distance: 4.4 mi
- 8/10Lewiston Porter Senior High SchoolGrades: 9-12Distance: 4.4 mi
Schools provided by the listing agent
- Elementary: Lewiston-Porter Intermediate Center
- Middle: Lewiston-Porter Middle
- High: Lewiston-Porter Senior High
- District: Lewiston-Porter
Source: NYSAMLSs. This data may not be complete. We recommend contacting the local school district to confirm school assignments for this home.
