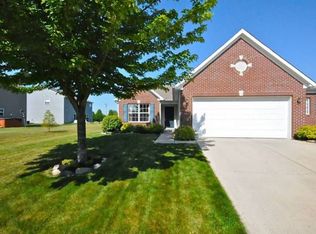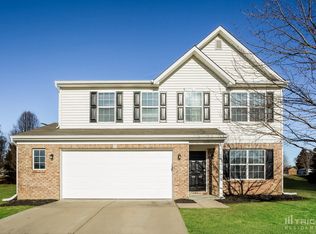Sold
$330,000
2009 Quarter Path Rd, Cicero, IN 46034
3beds
1,984sqft
Residential, Single Family Residence
Built in 2004
8,712 Square Feet Lot
$332,100 Zestimate®
$166/sqft
$1,880 Estimated rent
Home value
$332,100
$312,000 - $352,000
$1,880/mo
Zestimate® history
Loading...
Owner options
Explore your selling options
What's special
Pride of ownership shines through in this charming home, nestled on a spacious corner lot in the wonderful town of Cicero. You'll love the fully fenced backyard with large patio, retractable awning and garden shed, perfect for enjoying the outdoors. The 2.5 car garage, with an extended driveway is a nice feature and convenient for off street parking . Inside, the large master suite boasts vaulted ceilings and a walk-in closet with built in shelving that adds a touch of luxury. Updates include granite counter tops with tile backsplash, stainless steel appliances, luxury vinyl plank flooring throughout all main living areas, built in cabinets in front office, newer triple pain windows, and a water softener. If you haven't explored Cicero yet, you're in for a treat! This small-town, golf cart-friendly lakeside community has so much to offer, from Cicero Community Park to Morse Reservoir and the local library, all just a short walk away.
Zillow last checked: 8 hours ago
Listing updated: May 15, 2025 at 09:38am
Listing Provided by:
Craig Bowen 317-727-8873,
F.C. Tucker Company
Bought with:
Craig Bowen
F.C. Tucker Company
Source: MIBOR as distributed by MLS GRID,MLS#: 22030443
Facts & features
Interior
Bedrooms & bathrooms
- Bedrooms: 3
- Bathrooms: 3
- Full bathrooms: 2
- 1/2 bathrooms: 1
- Main level bathrooms: 1
Primary bedroom
- Features: Carpet
- Level: Upper
- Area: 238 Square Feet
- Dimensions: 14x17
Bedroom 2
- Features: Carpet
- Level: Upper
- Area: 168 Square Feet
- Dimensions: 14x12
Bedroom 3
- Features: Carpet
- Level: Upper
- Area: 168 Square Feet
- Dimensions: 14x12
Great room
- Features: Carpet
- Level: Main
- Area: 288 Square Feet
- Dimensions: 18x16
Kitchen
- Features: Hardwood
- Level: Main
- Area: 80 Square Feet
- Dimensions: 10x08
Living room
- Features: Hardwood
- Level: Main
- Area: 224 Square Feet
- Dimensions: 14x16
Loft
- Features: Carpet
- Level: Upper
- Area: 168 Square Feet
- Dimensions: 14x12
Heating
- Forced Air, Electric, Natural Gas
Appliances
- Included: Dishwasher, Disposal, MicroHood, Electric Oven, Refrigerator, Gas Water Heater
Features
- Attic Pull Down Stairs, Cathedral Ceiling(s), Walk-In Closet(s)
- Windows: Windows Vinyl, Wood Work Painted
- Has basement: No
- Attic: Pull Down Stairs
Interior area
- Total structure area: 1,984
- Total interior livable area: 1,984 sqft
Property
Parking
- Total spaces: 2
- Parking features: Attached
- Attached garage spaces: 2
Features
- Levels: Two
- Stories: 2
Lot
- Size: 8,712 sqft
Details
- Parcel number: 290601002008000011
- Special conditions: Sales Disclosure Supplements
- Horse amenities: None
Construction
Type & style
- Home type: SingleFamily
- Architectural style: Traditional
- Property subtype: Residential, Single Family Residence
Materials
- Aluminum Siding, Brick
- Foundation: Slab
Condition
- New construction: No
- Year built: 2004
Utilities & green energy
- Water: Municipal/City
Community & neighborhood
Location
- Region: Cicero
- Subdivision: Warehams Pond
HOA & financial
HOA
- Has HOA: Yes
- HOA fee: $200 annually
- Services included: Association Home Owners, Entrance Common
- Association phone: 317-570-4358
Price history
| Date | Event | Price |
|---|---|---|
| 5/15/2025 | Sold | $330,000$166/sqft |
Source: | ||
| 4/4/2025 | Pending sale | $330,000+54.9%$166/sqft |
Source: | ||
| 6/21/2019 | Sold | $213,000+1.5%$107/sqft |
Source: | ||
| 5/13/2019 | Pending sale | $209,900$106/sqft |
Source: MIBOR REALTOR Association #21639182 Report a problem | ||
| 5/10/2019 | Listed for sale | $209,900+51.9%$106/sqft |
Source: MIBOR REALTOR Association #21639182 Report a problem | ||
Public tax history
| Year | Property taxes | Tax assessment |
|---|---|---|
| 2024 | $1,294 +13% | $250,000 +11.4% |
| 2023 | $1,145 +11% | $224,500 +12.7% |
| 2022 | $1,032 +49.2% | $199,200 +6.1% |
Find assessor info on the county website
Neighborhood: 46034
Nearby schools
GreatSchools rating
- 7/10Hamilton Heights Middle SchoolGrades: 5-8Distance: 2.5 mi
- 8/10Hamilton Heights High SchoolGrades: 9-12Distance: 3.2 mi
- 5/10Hamilton Heights Elementary SchoolGrades: PK-4Distance: 2.6 mi
Get a cash offer in 3 minutes
Find out how much your home could sell for in as little as 3 minutes with a no-obligation cash offer.
Estimated market value$332,100
Get a cash offer in 3 minutes
Find out how much your home could sell for in as little as 3 minutes with a no-obligation cash offer.
Estimated market value
$332,100

