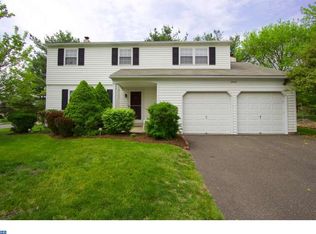Bright & airy, well maintained 4 Bedroom, 2.5 Bath single family home with amazing outdoor amenities sitting on .66 serene acres in Towamencin township. Entering the front door, you'll find gleaming hardwood flooring, upgraded moldings, beautiful built-ins, and the attention to detail that makes this home truly special. Center hall classic design with the inviting Living Room to your right with crown molding, chair rail, gorgeous built-ins, and gas fireplace leading to the formal Dining Room that's tailor-made for entertaining family & friends during holiday gatherings and boasting shadowbox wainscoting, crown molding & custom built-ins, and recessed lighting. The fantastic Eat-In Kitchen has gorgeous shaker-style cabinets, granite counters with peninsula space, bead-board backsplash, stainless steel appliances, cooktop & custom hood, recessed lighting, and ceiling fan. The nearby Breakfast Area with light filled bay window overlooks the private backyard and expansive deck space with pergola. Sitting off of the Kitchen is the stunning sunken Family Room with great relaxation space, vaulted ceilings, exposed beams, ceiling fans, gas fireplace, and glass slider to the outdoor attractions out back. The main floor Laundry/Mud Room area with extra cabinet space, utility sink, and easy Garage access sits close by, while the tucked away powder room finishes the first floor. Upstairs, you'll find 4 well-sized Bedrooms highlighted by the spacious Primary Bedroom En-Suite with good closet space, ceiling fan, and access to the well-appointed Primary Bath with upgraded vanity, flooring, and glass-enclosed shower. Each Bedroom has its own ceiling fan and plenty of closet space. The updated full Hall Bath rounds out the second floor. FYI, there is hardwood underneath all carpeting on the upstairs level! On the lower level, the fully finished Basement offers all the extra hang-out/recreational space you need and even has storage. Outside, the fantastic backyard can be the ultimate entertaining space or your own private oasis with its previously mentioned large deck space with pergola, pristine in-ground pool with oversized patio area, or just hang out at the covered Cabana bar with its own electric, TV, and outdoor overhead fan. This home is just a short drive from all kinds of shopping and dining on Main St. in Lansdale, close in proximity to Merck, Weiss Market, Freddy Hill Farm, Fisher's Park, and major routes 476, 363 & 63. This home really has it all! Make your appointment while you can! North Penn Schools. 2022-08-23
This property is off market, which means it's not currently listed for sale or rent on Zillow. This may be different from what's available on other websites or public sources.
