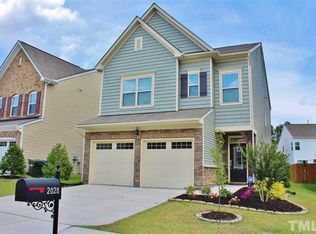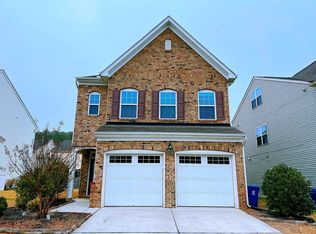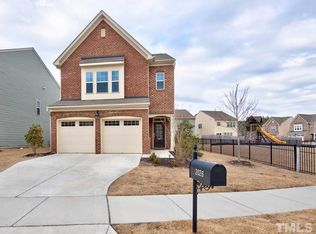Sold for $440,000 on 11/06/24
$440,000
2009 October Dr, Durham, NC 27703
3beds
2,458sqft
Single Family Residence, Residential
Built in 2013
5,227.2 Square Feet Lot
$429,100 Zestimate®
$179/sqft
$2,391 Estimated rent
Home value
$429,100
$399,000 - $463,000
$2,391/mo
Zestimate® history
Loading...
Owner options
Explore your selling options
What's special
3 BEDROOMS, 2.5 BATHS + LOFT + 3rd FLOOR BONUS - MOVE-IN READY! The main level features 9ft ceilings, luxury vinyl flooring and an open floor plan with combo kitchen/eat-in/FR. Enjoy plenty of entertaining options in the flat fenced back yard with deck and stone patio. The kitchen boasts an oversized granite island, ample counter space, gas stove/oven and stainless steel appliances. 2nd fl loft makes a great office or playroom, and the 3rd fl is perfect for a game/TV room or additional office.. The backyard also features a custom raised garden bed. Make sure not to miss the community playground right across the street! Community pool is nearby too!
Zillow last checked: 8 hours ago
Listing updated: October 28, 2025 at 12:32am
Listed by:
Drew Ludlow 919-818-8998,
ESP Realty
Bought with:
Amanda Miller, 286929
Keller Williams Elite Realty
Source: Doorify MLS,MLS#: 10047765
Facts & features
Interior
Bedrooms & bathrooms
- Bedrooms: 3
- Bathrooms: 3
- Full bathrooms: 2
- 1/2 bathrooms: 1
Heating
- Fireplace(s), Forced Air, Heat Pump, Zoned
Cooling
- Ceiling Fan(s), Heat Pump, Zoned
Appliances
- Included: Dishwasher, Gas Oven, Gas Range, Gas Water Heater
- Laundry: Laundry Room, Main Level
Features
- Ceiling Fan(s), Double Vanity, Eat-in Kitchen, Entrance Foyer, Granite Counters, Kitchen Island, Kitchen/Dining Room Combination, Living/Dining Room Combination, Open Floorplan, Pantry, Walk-In Closet(s)
- Flooring: Carpet, Vinyl
- Doors: Sliding Doors
- Number of fireplaces: 2
- Fireplace features: Family Room, Gas Log
Interior area
- Total structure area: 2,458
- Total interior livable area: 2,458 sqft
- Finished area above ground: 2,458
- Finished area below ground: 0
Property
Parking
- Total spaces: 2
- Parking features: Attached, Driveway, Garage, Garage Faces Front
- Attached garage spaces: 2
Features
- Levels: Three Or More
- Stories: 3
- Patio & porch: Deck, Patio
- Exterior features: Fenced Yard, Garden
- Fencing: Back Yard, Privacy, Wood
- Has view: Yes
Lot
- Size: 5,227 sqft
- Features: Back Yard, Front Yard, Landscaped, Level
Details
- Parcel number: 215062
- Special conditions: Standard
Construction
Type & style
- Home type: SingleFamily
- Architectural style: Contemporary, Traditional, Transitional
- Property subtype: Single Family Residence, Residential
Materials
- Shake Siding, Stone, Synthetic Stucco, Vinyl Siding
- Foundation: Slab
- Roof: Shingle
Condition
- New construction: No
- Year built: 2013
Utilities & green energy
- Sewer: Public Sewer
- Water: Public
- Utilities for property: Natural Gas Available
Community & neighborhood
Location
- Region: Durham
- Subdivision: Hanover Pointe
HOA & financial
HOA
- Has HOA: Yes
- HOA fee: $150 quarterly
- Amenities included: Management, Playground, Pool
- Services included: None
Price history
| Date | Event | Price |
|---|---|---|
| 11/6/2024 | Sold | $440,000-1.1%$179/sqft |
Source: | ||
| 9/27/2024 | Pending sale | $445,000$181/sqft |
Source: | ||
| 9/10/2024 | Price change | $445,000-1.1%$181/sqft |
Source: | ||
| 8/23/2024 | Listed for sale | $450,000+60.1%$183/sqft |
Source: | ||
| 3/21/2019 | Sold | $281,000+2.2%$114/sqft |
Source: | ||
Public tax history
| Year | Property taxes | Tax assessment |
|---|---|---|
| 2025 | $4,471 +18.2% | $450,975 +66.4% |
| 2024 | $3,781 +6.5% | $271,081 |
| 2023 | $3,551 +2.3% | $271,081 |
Find assessor info on the county website
Neighborhood: 27703
Nearby schools
GreatSchools rating
- 4/10Bethesda ElementaryGrades: PK-5Distance: 1.6 mi
- 5/10Neal MiddleGrades: 6-8Distance: 3.1 mi
- 1/10Southern School of Energy and SustainabilityGrades: 9-12Distance: 2.4 mi
Schools provided by the listing agent
- Elementary: Durham - Bethesda
- Middle: Durham - Neal
- High: Durham - Southern
Source: Doorify MLS. This data may not be complete. We recommend contacting the local school district to confirm school assignments for this home.
Get a cash offer in 3 minutes
Find out how much your home could sell for in as little as 3 minutes with a no-obligation cash offer.
Estimated market value
$429,100
Get a cash offer in 3 minutes
Find out how much your home could sell for in as little as 3 minutes with a no-obligation cash offer.
Estimated market value
$429,100


