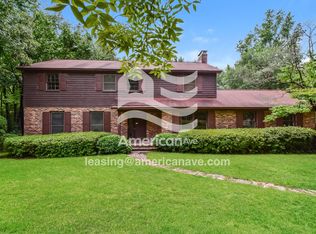Don't miss this well maintained home in established Springdale subdivision! Owners have made tons of upgrades to include new hickory floors in 1/2 bath, dining room, foyer and hallway, new kitchen & sun room floors are grouted vinyl tile, bedroom floors have been re-finished to their original state, master bath has been totally renovated with walk in tiled shower and ceramic tile, hall bath 100% renovated with new fixtures and ceramic tile floor, all doors and windows have been replaced. Master has dressing/sitting room with walk in closet and access to screened porch. Kitchen remodeled in 2017 with all new appliances, cabinets and granite counters. Bonus room with closet & new hardwood floors could be 4th bedroom or playroom. Exterior features include a screened in gunite pool. open deck with built in natural gas grill, screened in porch and concrete patio. Backyard is fenced in with 4 large gates, workshop with 60 amp electrical service, well for watering, and so much more!! Close to shopping, restaurants, Springdale Race Course and only minutes from downtown Camden!
This property is off market, which means it's not currently listed for sale or rent on Zillow. This may be different from what's available on other websites or public sources.
