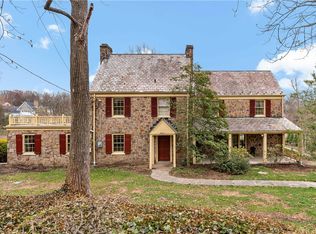Sold for $629,900
$629,900
2009 Murdstone Rd, Pittsburgh, PA 15241
4beds
2,922sqft
Single Family Residence
Built in 1950
0.86 Acres Lot
$778,400 Zestimate®
$216/sqft
$3,327 Estimated rent
Home value
$778,400
$701,000 - $864,000
$3,327/mo
Zestimate® history
Loading...
Owner options
Explore your selling options
What's special
Stunning features & detailed spaces offered in this USC classic. Situated on an expansive lot, this charmer boasts spacious rooms, stunning hardwoods on 1st & 2nd, built-ins & wood beams throughout & tons of character w/ upgrades. A generous LR w/ fireplace & bay window joins the formal DR w/ chair rail & corner cabinets. Both the large FR & EIK are just off the DR. In the kitchen find custom cabinets, quartz counters, SS appliances & backsplash. The bright, vaulted FR w/ walls of windows has a wood stove + access to deck w/ motorized louvers cover. Finishing main is the den or 4th bed also w/ slider to deck, 1/2 bath & mud area at additional front entrance w/ bench & storage. 2nd flr features large primary w/ ensuite, 2 more bedrooms & another full bath. LL has laundry room, mechanics & storage area + 3 car garage. Outside, find a governor's drive, front courtyard patio, sprawling yard w/ firepit. All of this + close to shops, restaurants, the T, major roads & walk to USC High School.
Zillow last checked: 8 hours ago
Listing updated: May 06, 2024 at 06:40am
Listed by:
Reed Pirain 412-343-6203,
NEXTHOME PPM REALTY
Bought with:
Karen Walsh
BERKSHIRE HATHAWAY THE PREFERRED REALTY
Source: WPMLS,MLS#: 1643936 Originating MLS: West Penn Multi-List
Originating MLS: West Penn Multi-List
Facts & features
Interior
Bedrooms & bathrooms
- Bedrooms: 4
- Bathrooms: 4
- Full bathrooms: 2
- 1/2 bathrooms: 2
Primary bedroom
- Level: Upper
- Dimensions: 17x16
Bedroom 2
- Level: Upper
- Dimensions: 13x13
Bedroom 3
- Level: Upper
- Dimensions: 13x10
Bedroom 4
- Level: Main
- Dimensions: 15x13
Dining room
- Level: Main
- Dimensions: 14x13
Entry foyer
- Level: Main
- Dimensions: 13x8
Family room
- Level: Main
- Dimensions: 21x21
Kitchen
- Level: Main
- Dimensions: 13x10
Laundry
- Level: Lower
- Dimensions: 17x11
Living room
- Level: Main
- Dimensions: 21x14
Heating
- Forced Air, Gas
Cooling
- Central Air, Electric
Appliances
- Included: Some Gas Appliances, Dishwasher, Disposal, Microwave, Stove
Features
- Flooring: Ceramic Tile, Hardwood, Other
- Basement: Finished,Walk-Out Access
- Number of fireplaces: 1
- Fireplace features: Family/Living/Great Room
Interior area
- Total structure area: 2,922
- Total interior livable area: 2,922 sqft
Property
Parking
- Total spaces: 3
- Parking features: Built In
- Has attached garage: Yes
Features
- Levels: Two
- Stories: 2
Lot
- Size: 0.86 Acres
- Dimensions: 151 x 286 x 121 x 264+/-
Details
- Parcel number: 0395G00170000000
Construction
Type & style
- Home type: SingleFamily
- Architectural style: Two Story
- Property subtype: Single Family Residence
Materials
- Brick, Frame
- Roof: Slate
Condition
- Resale
- Year built: 1950
Utilities & green energy
- Sewer: Public Sewer
- Water: Public
Community & neighborhood
Location
- Region: Pittsburgh
Price history
| Date | Event | Price |
|---|---|---|
| 5/3/2024 | Sold | $629,900-1.6%$216/sqft |
Source: | ||
| 3/18/2024 | Pending sale | $639,900$219/sqft |
Source: | ||
| 3/18/2024 | Contingent | $639,900$219/sqft |
Source: | ||
| 3/8/2024 | Listed for sale | $639,900+35%$219/sqft |
Source: | ||
| 12/21/2019 | Listing removed | $2,700$1/sqft |
Source: SVN TRCA Property Management Report a problem | ||
Public tax history
| Year | Property taxes | Tax assessment |
|---|---|---|
| 2025 | $14,516 +6.6% | $356,400 |
| 2024 | $13,612 +707.5% | $356,400 |
| 2023 | $1,686 | $356,400 |
Find assessor info on the county website
Neighborhood: 15241
Nearby schools
GreatSchools rating
- 10/10Eisenhower El SchoolGrades: K-4Distance: 0.7 mi
- 7/10Fort Couch Middle SchoolGrades: 7-8Distance: 0.8 mi
- 8/10Upper Saint Clair High SchoolGrades: 9-12Distance: 0.6 mi
Schools provided by the listing agent
- District: Upper St Clair
Source: WPMLS. This data may not be complete. We recommend contacting the local school district to confirm school assignments for this home.
Get pre-qualified for a loan
At Zillow Home Loans, we can pre-qualify you in as little as 5 minutes with no impact to your credit score.An equal housing lender. NMLS #10287.
